

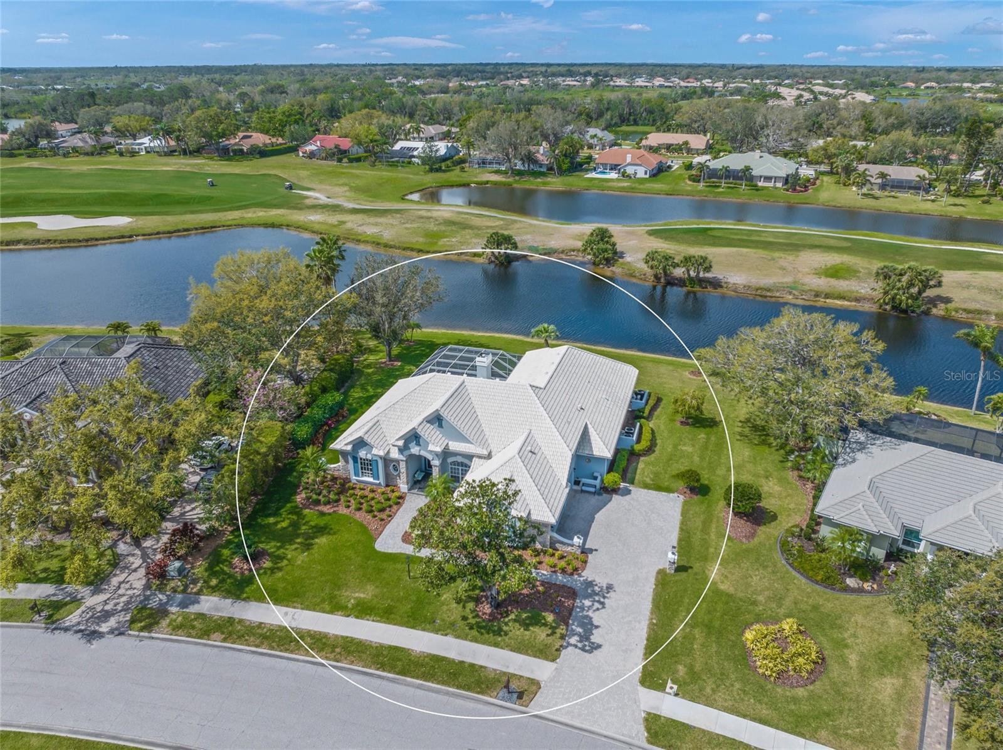


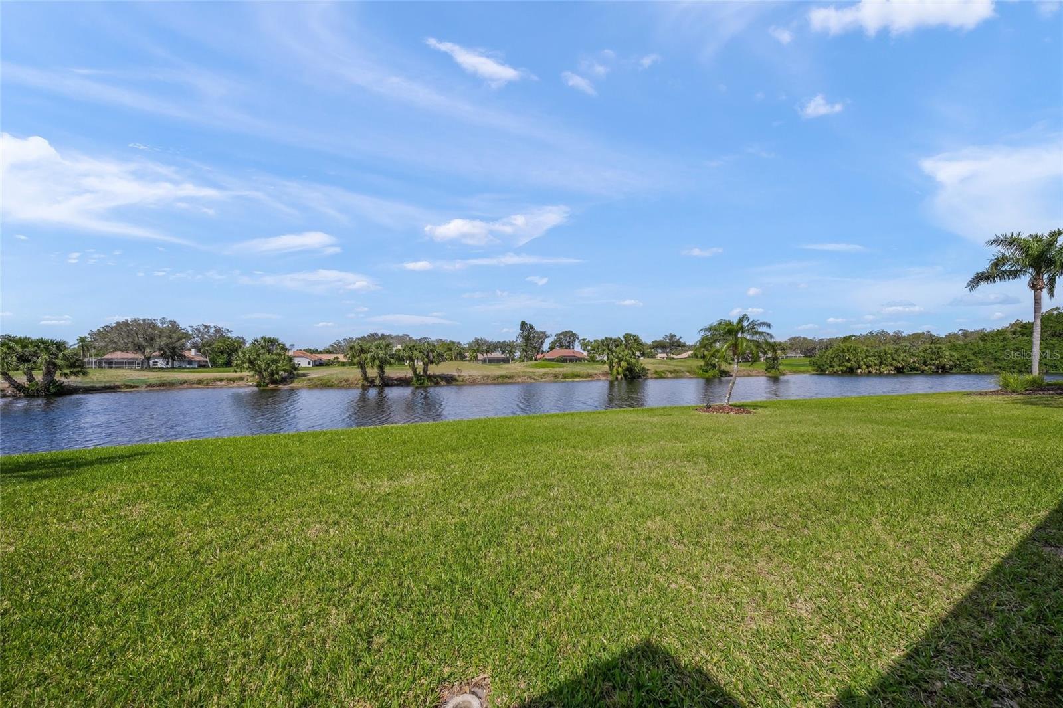



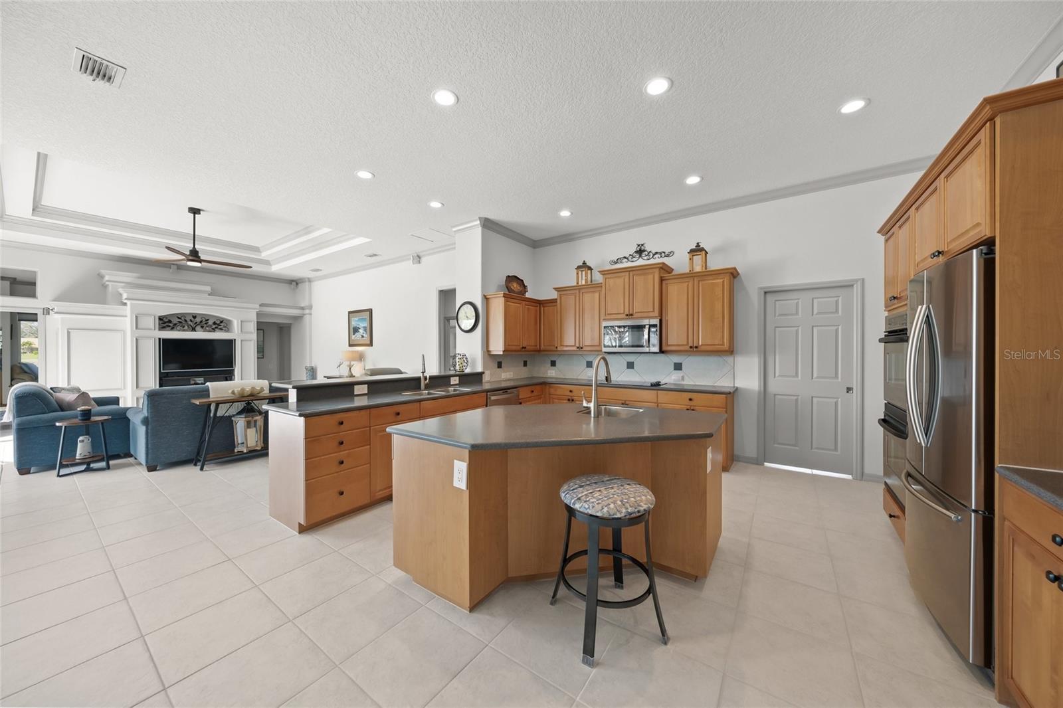











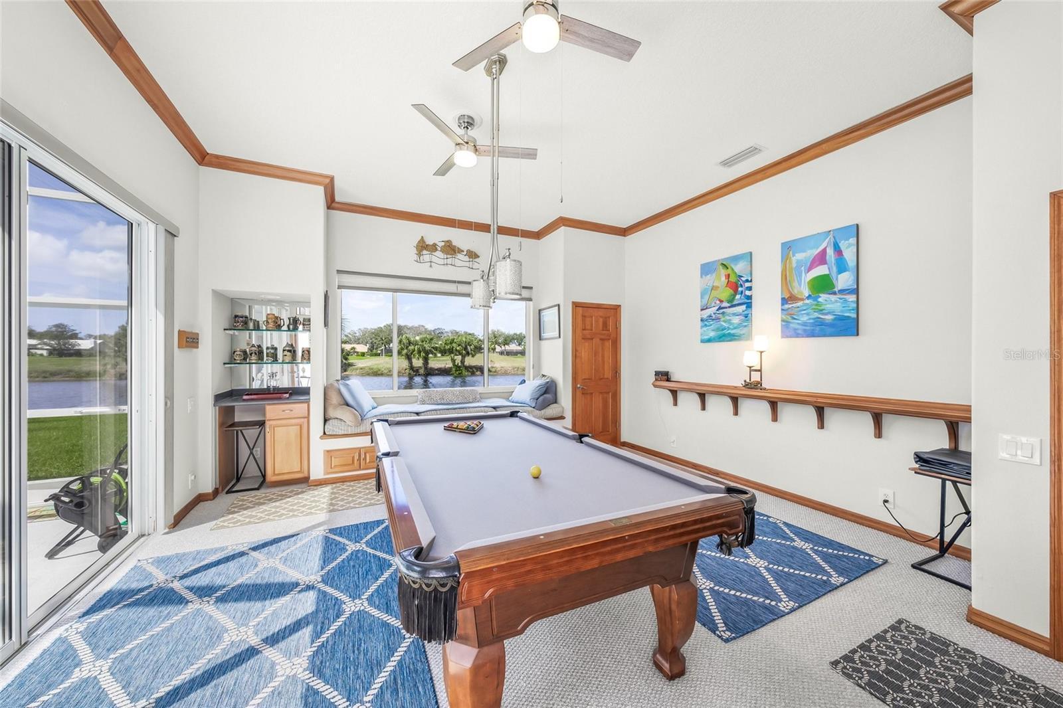































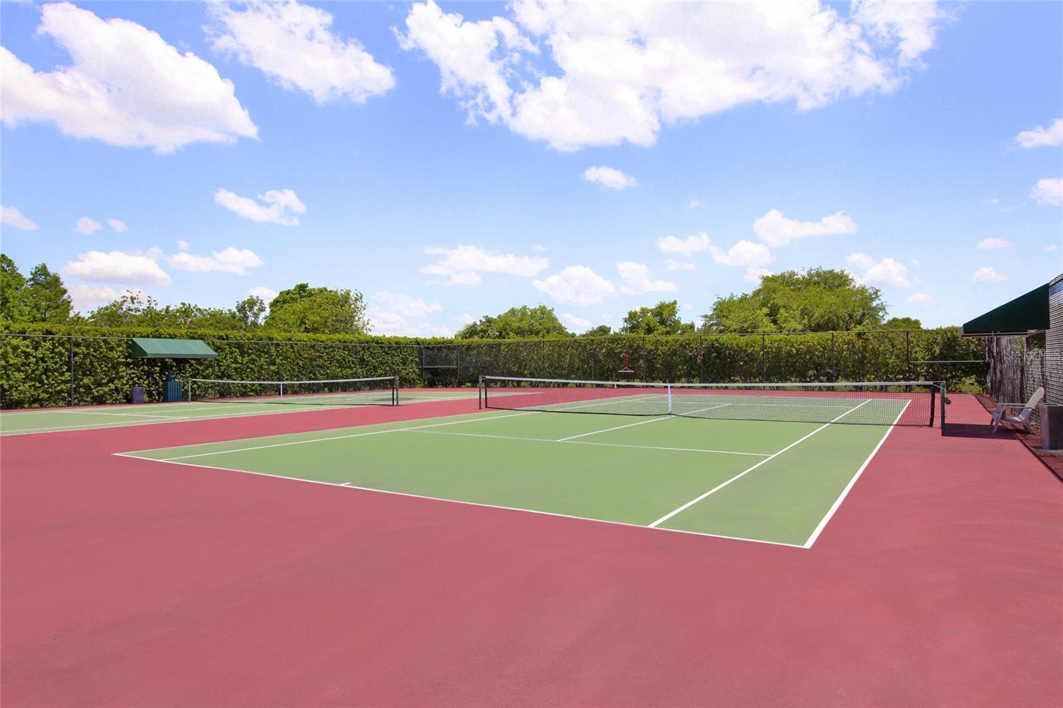














Under contract-accepting backup offers. This is the one * THIS EXQUISITE RUTENBERG EXECUTIVE HOME FEATURES PANORAMIC VIEWS OF AN EXPANSIVE LAKE WITH GOLF COURSE VIEWS IN THE DISTANCE * THESE ARE MUST SEE VIEWS WITH INCREDIBLE SUNSETS * VERY PRIVATE SETTING ON ALMOST 1/2 ACRE * Paver Brick driveway & walkway to your 3 Car Garage * Youll notice the PRIDE OF CURRENT OWNERSHIP in this IMMACULATE ONE OF A KIND HOME BEHIND THE GATES OF MISTY CREEK * A TRUE 4 Bedroom PLUS a Bonus Room with closet which could be a 5th Bedroom * 3 Full Baths * Volume ceiling with custom crown molding & custom double tray ceilings * Split Plan * Open Design * Your LARGE Chefs Kitchen is open to the Family Room and features Wood Cabinets, Granite countertops, double oven, island with separate sink, breakfast bar & a spacious eat-in nook * Formal Living Room and Formal Dining Room * The Family Room and Dining Room showcase a DOUBLE-SIDED FIREPLACE * The Primary Retreat is SPACIOUS with a walk-in closet and features a Spa-style Bath with dual vanities, walk-in shower and a garden tub * This 3716+/-sqft home LIVES VERY COMFORTABLY * All of this wraps your OUTDOOR LIVING SPACE with a Heated Pool & Spa PLUS a Built-in Outdoor Kitchen * NEW Pool Heater * NEW Pool & Spa Resurfacing & NEW LED Lighting 2021 - 2023 * This is a FABULOUS Home & Pool for entertaining friends & family or for just relaxing in your slice of paradise * NEW House Painting - Interior and Exterior trim 2025 * NEW Culligan Whole House Water Softener & Filter System in 2022 * Yard well for irrigation * Misty Creek is including 1 month FREE golf membership with the sale of this home * If you have any questions, Listing Agent lives in Misty Creek * Golf membership is NOT mandatory * Low annual HOA fees * Country feel yet minutes to Siesta Key Beach, excellent schools, shopping & dining * Rothenbach Park & New Publix shopping plaza is 5 minutes away * A RATED SCHOOL DISTRICT * One look & youll fall in love! *
Equipment:
- Built-In Oven
- Cooktop
- Dishwasher
- Disposal
- Dryer
- Microwave
- Refrigerator
- Washer
- Water Softener
Interior Features:
- Built-in Features
- Ceiling Fans(s)
- Eat-in Kitchen
- High Ceilings
- Kitchen/Family Room Combo
- Solid Surface Counters
- Solid Wood Cabinets
- Split Bedroom
- Stone Counters
- Tray Ceiling(s)
- Walk-In Closet(s)
- Window Treatments
Exterior Features:
- Irrigation System
- Outdoor Kitchen
- Rain Gutters
- Sidewalk
- Sliding Doors
View:
- Golf Course
- Water
Amenities:
- Gated
- Security
Financial Information:
- Taxes: $10.00
- Tax Year: 2024
- HOA Fee 1: $1,933.00
- HOA Frequency 1: Annually
- Condo Fee Frequency: Annually
Room Dimensions:
- Laundry: Inside, Laundry Room
School Information:
- Elementary School: Lakeview Elementary
- Middle School: Sarasota Middle
- Junior High: Sarasota Middle
- High School: Riverview High
Additional Information:
- MLS Area: 34241 - Sarasota
- Price per Square Feet: $302.74
- Total Floors: 1
- Water: Public
- Lot Desc.: Cul-De-Sac, Oversized Lot, Sidewalk, Private
- Construction: Block, Stone, Stucco
- Date Listed: 2025-03-07 16:34:55
- Pool: Yes
- Pool Type: Heated, Screen Enclosure
- Private Spa: Yes
- Windows: Window Treatments
- Parking: Driveway, Oversized
- Garage Spaces: 3
- Flooring: Carpet, Tile
- Roof: Tile
- Heating: Central, Zoned
- Cooling: Central Air, Zoned
- Pets: Yes
- Sewer: Public Sewer
- Amenities: Gated, Security
Waterfront Description:
- Lake
Listing Courtesy Of: Re/Max Alliance Group
glennbrownsold@gmail.com
glennbrownsold@gmail.com
