


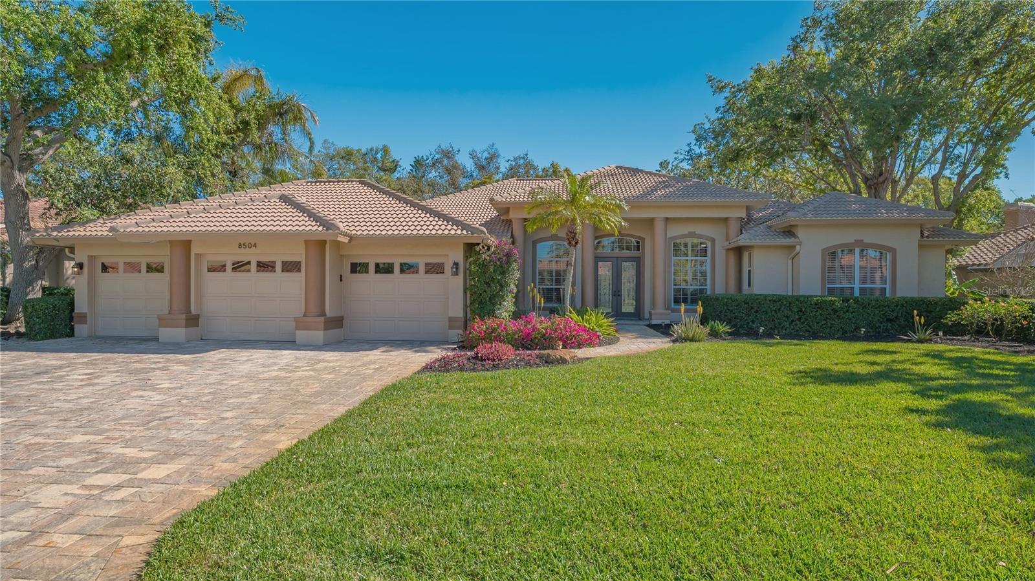





































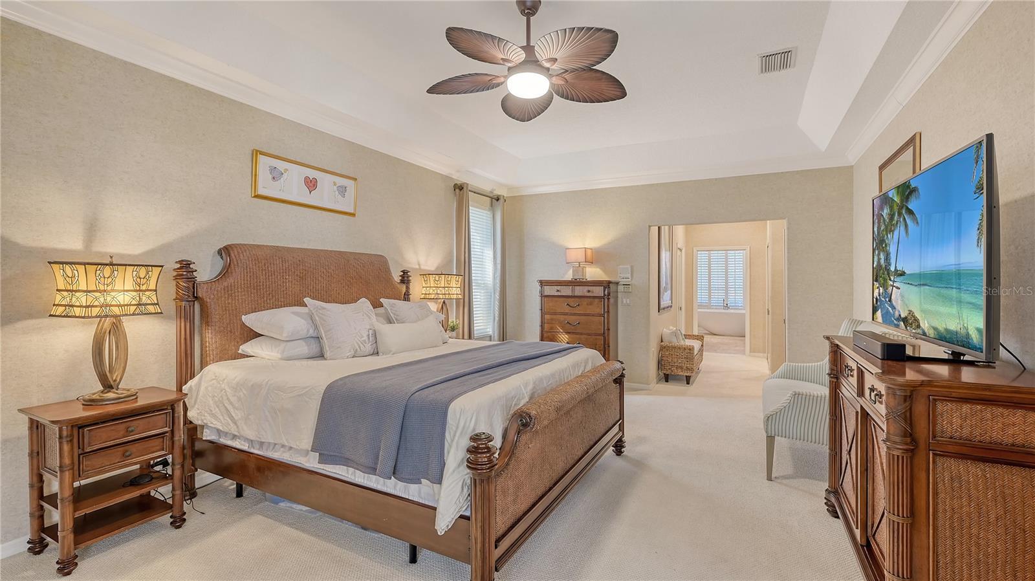





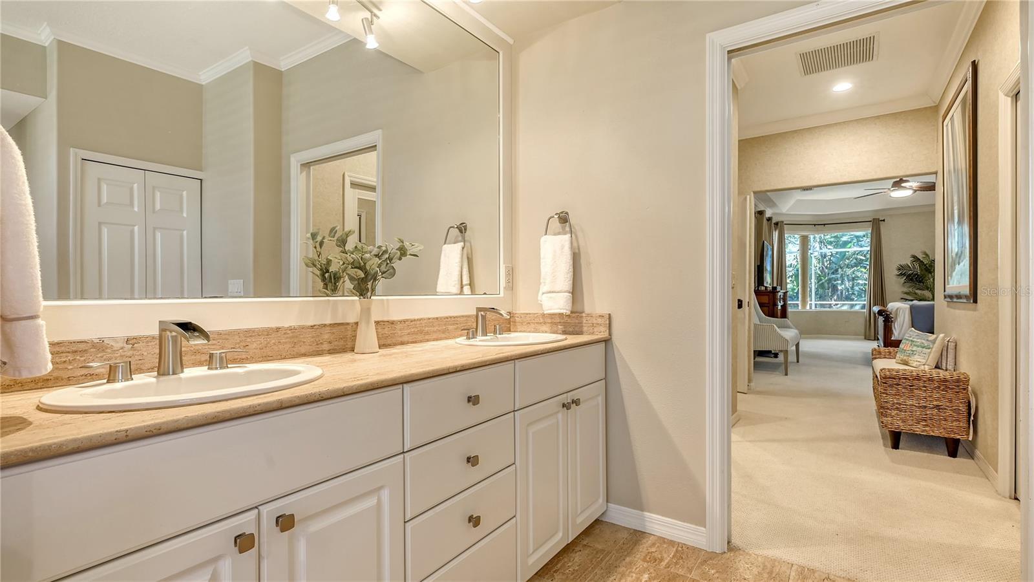







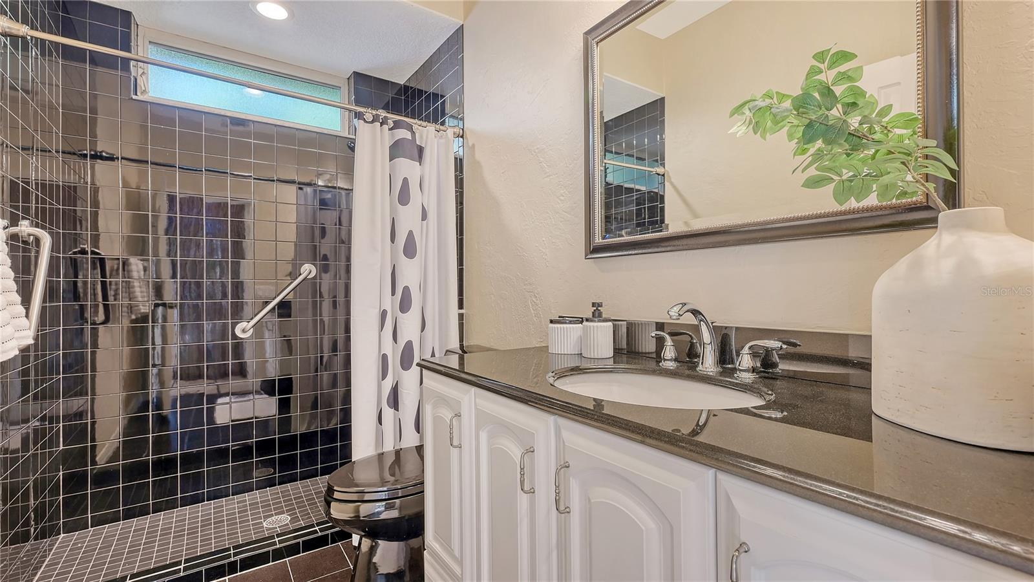



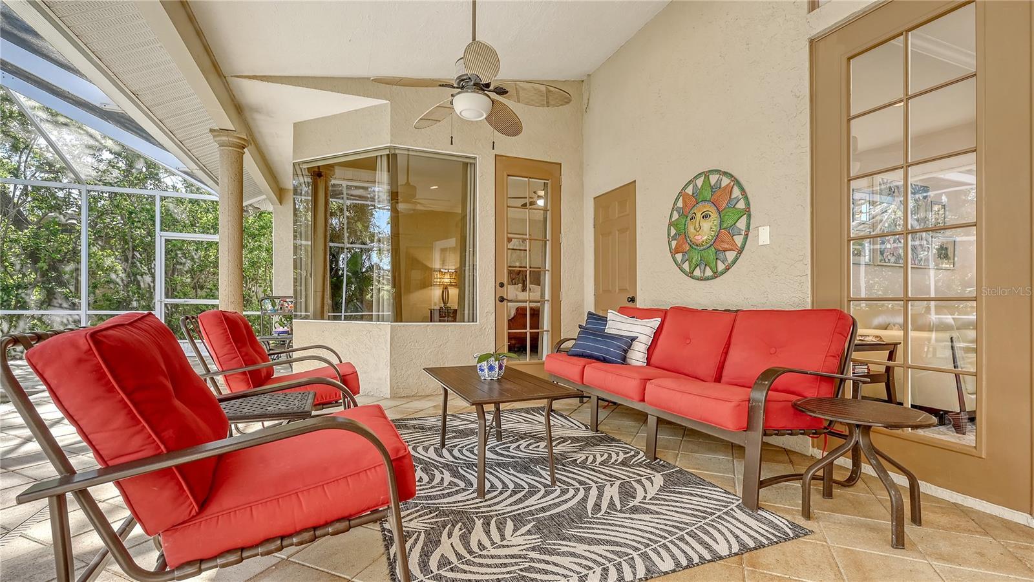





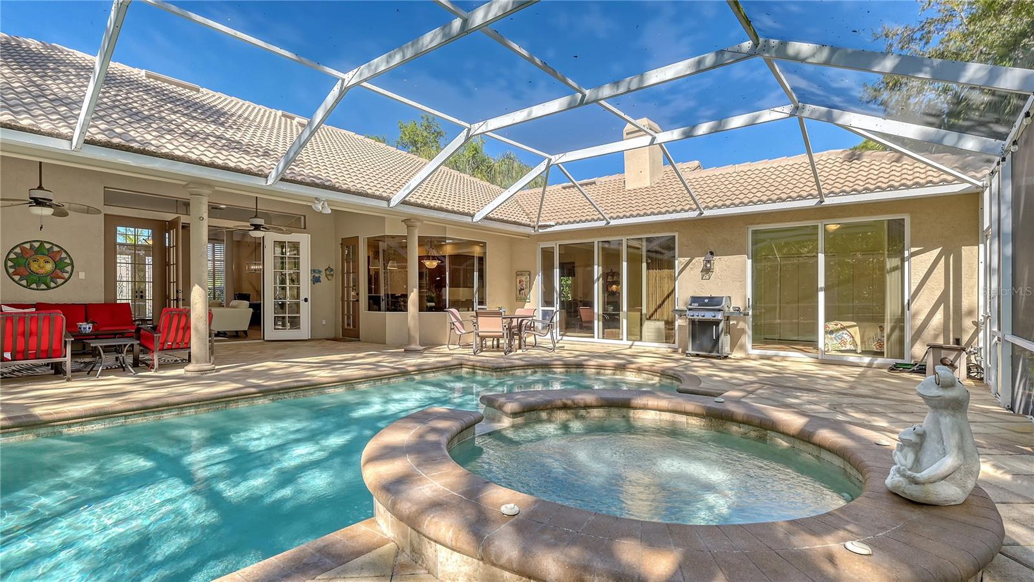














STUNNING DEER CREEK RESIDENCE! Upon entering you are welcomed by breathtaking views of the pool and preserve. The gourmet kitchen features quartz countertops, bar seating for 4, a gas stove, extended dry bar with wine fridge, and ample storage open to a bright breakfast area. The private primary suite includes a spacious sitting area, French doors open to the lanai, serene pool views, and a tranquil en suite (remodeled in 2023) with soaker tub. A thoughtfully designed split floor plan offers versatile living and dining areas, along with a generous great room featuring a gas fireplace, high ceilings and built-in cabinetry. Three spacious guest bedrooms and a separate office offers privacy for you and your guests. Mature tropical landscaping, a barrel tile roof (2017) a paver driveway and a 3-bay garage enhance this home’s curb appeal. The pool and spa with large lanai offers year round enjoyment. Resurfaced in 2015, is complemented by an updated heat pump (2021) and multi-phase motor (2024). Additional updates include a new roof (2017), exterior paint (2022), a remodeled guest bathroom (2024), updated HVAC systems (2022 & 2023) and water softener (2021). The highly sought after neighborhood of Deer Creek is located in the heart of Palmer Ranch, offering 24-hour guard gate service, low HOA dues, and easy access to I-75, the Legacy Trail, top-rated schools, shopping, and dining. Less then 5 miles to the world-renowned Siesta Key Beach, this home presents the perfect blend of luxury, comfort and convenience.
Equipment:
- Built-In Oven
- Dishwasher
- Disposal
- Dryer
- Microwave
- Range
- Range Hood
- Refrigerator
- Touchless Faucet
- Washer
- Water Softener
Interior Features:
- Built-in Features
- Ceiling Fans(s)
- Central Vaccum
- Crown Molding
- Dry Bar
- Eat-in Kitchen
- High Ceilings
- Kitchen/Family Room Combo
- Living Room/Dining Room Combo
- Primary Bedroom Main Floor
- Stone Counters
- Thermostat
- Vaulted Ceiling(s)
- Walk-In Closet(s)
- Window Treatments
Exterior Features:
- French Doors
- Lighting
- Private Mailbox
- Sidewalk
- Sliding Doors
- Sprinkler Metered
View:
- Trees/Woods
Amenities:
- Gated
Financial Information:
- Taxes: $5.00
- Tax Year: 2024
- HOA Fee 1: $557.00
- HOA Frequency 1: Quarterly
- Condo Fee Frequency: Quarterly
Room Dimensions:
- Laundry: Laundry Room
School Information:
- Elementary School: Gulf Gate Elementary
- Middle School: Sarasota Middle
- Junior High: Sarasota Middle
- High School: Riverview High
Additional Information:
- MLS Area: 34238 - Sarasota/Sarasota Square
- Total Floors: 1
- Water: Public, Well
- Lot Desc.: Conservation Area, In County, Landscaped, Oversized Lot, Sidewalk, Paved, Private
- Construction: Cement Siding, Stucco
- Date Listed: 2025-03-21 20:13:40
- Pool: Yes
- Pool Type: Heated, In Ground, Lighting, Screen Enclosure
- Private Spa: Yes
- Windows: Drapes, Window Treatments
- Parking: Driveway
- Garage Spaces: 3
- Flooring: Carpet, Tile
- Roof: Tile
- Heating: Central
- Cooling: Central Air
- Pets: Yes
- Sewer: Public Sewer
- Amenities: Gated
Listing Courtesy Of: Coldwell Banker Realty
carlye.crabtree@cbrealty.com
carlye.crabtree@cbrealty.com
