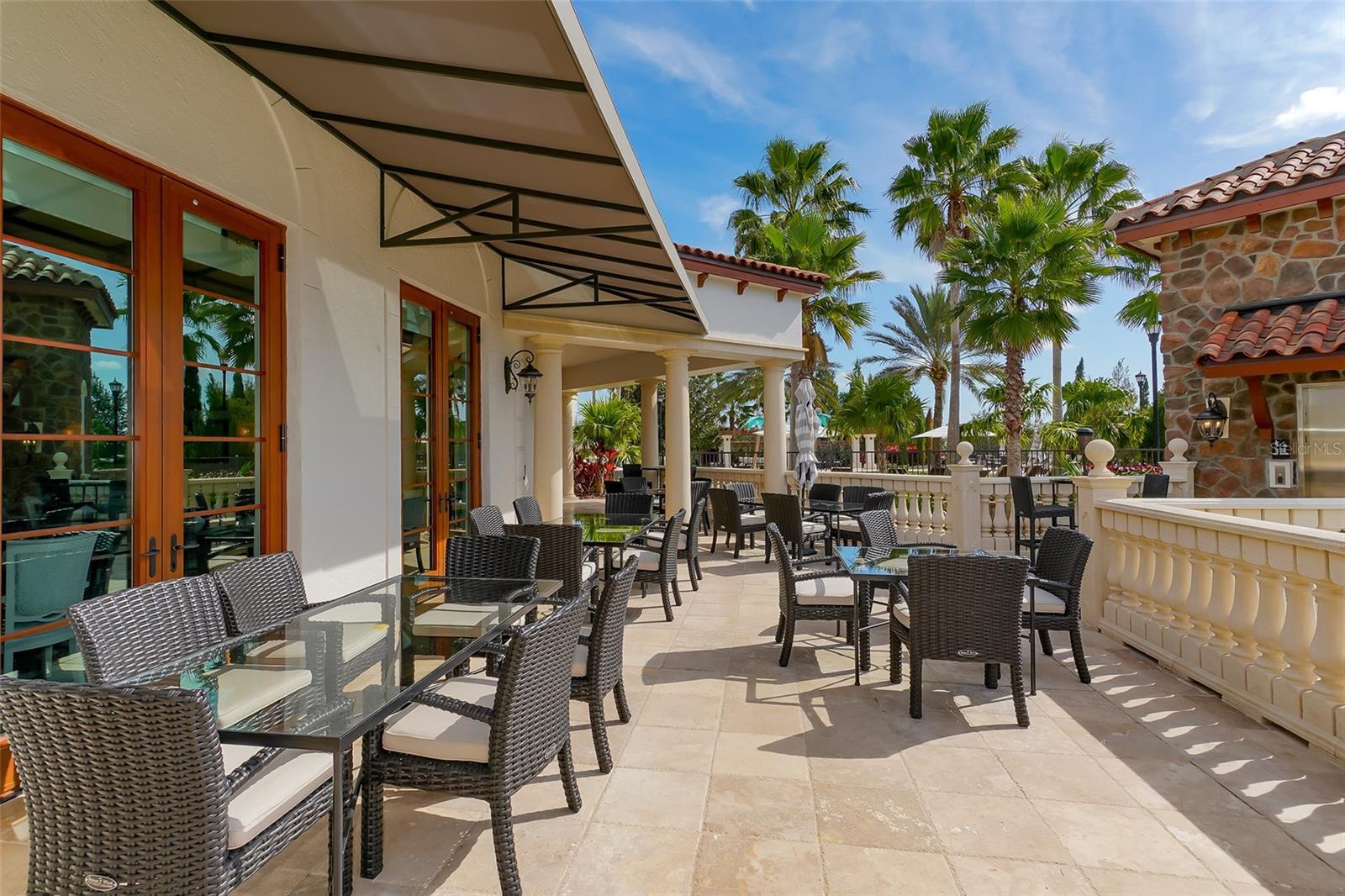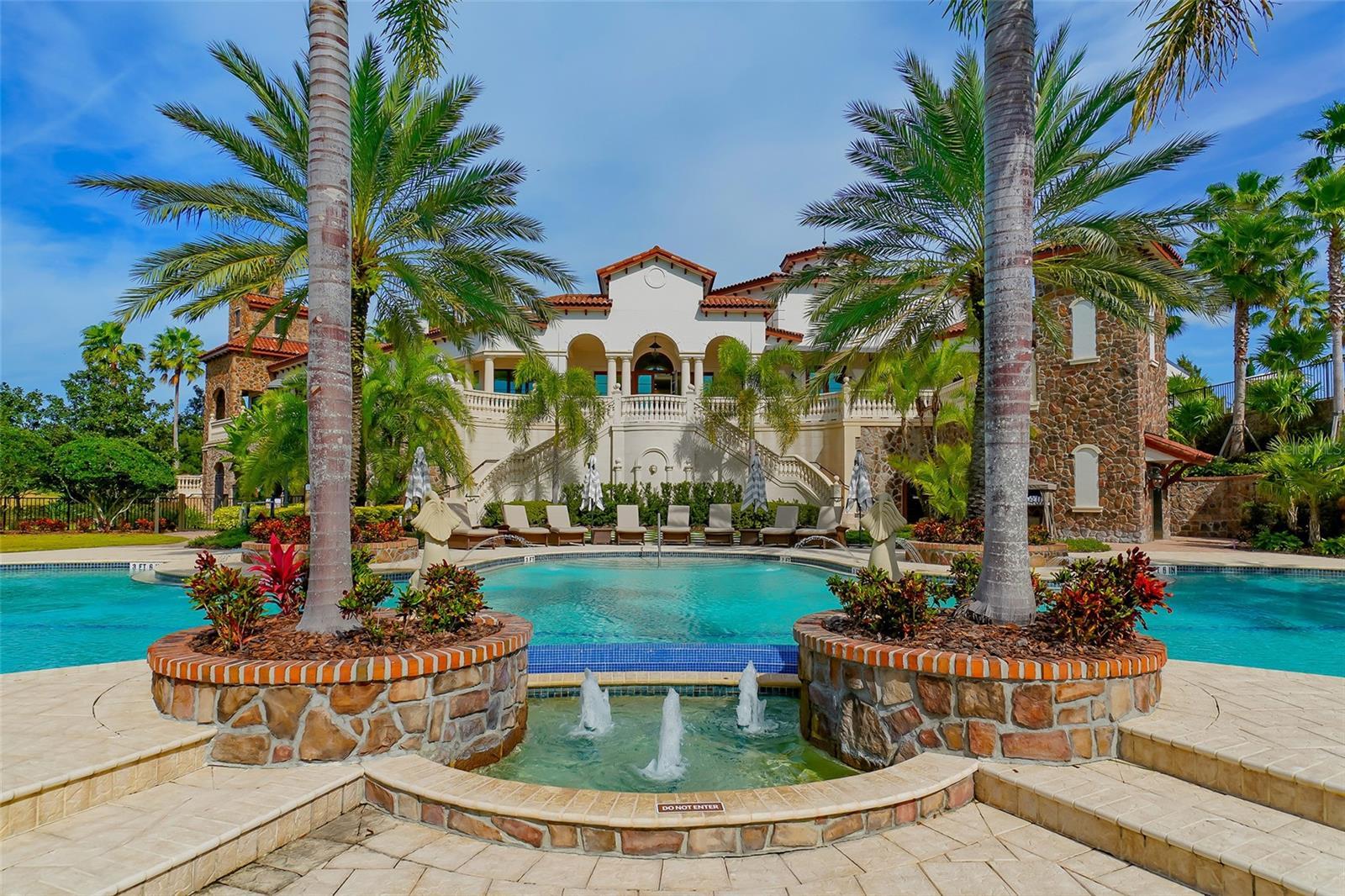













































































Set in the prestigious Phase 1 section of The Lake Club, this practically new home, just four months old, showcases impeccable craftsmanship and luxurious design. Built for both beauty and resilience, it features hurricane impact windows and doors, soaring ceilings with custom details, and exquisite finishes throughout. The professional kitchen boasts Wolf and SubZero appliances, stunning cabinetry, convenient center island, and a custom walk-in pantry. The main house offers three bedrooms, while a separate guest casita provides an oversized bedroom, kitchenette, and full bath. An en suite bonus room with zero-corner sliders to the lanai can easily convert to a fifth bedroom. Complete with private access to the lanai, the serene primary suite includes a spa-like bath with a soaking tub, walk-in shower, dual vanities, and a private water closet. Additional highlights include a dedicated office with double glass doors, a powder bath, a laundry room with expansive cabinetry and utility sink, and custom closets throughout. Designed for effortless entertaining, the spacious covered lanai features a top-tier outdoor kitchen, a saltwater pool and spa, and ample space to relax. Smart home technology controls security, climate, lighting, and more, while the pristine garage is oversized and outfitted with epoxy flooring, storage cabinetry, an extra refrigerator, and a split AC unit. Residents of The Lake Club enjoy world-class amenities, including a guard-gated entrance, a vibrant clubhouse, a restaurant and bar, two resort pools, fitness facilities, sports courts, fishing, and scenic trails. Located in Lakewood Ranch, the nations top-selling multi-generational community, this exceptional residence is just minutes from premier shopping, dining, top-rated schools, and the Gulf Coasts pristine beaches.
Equipment:
- Bar Fridge
- Built-In Oven
- Convection Oven
- Cooktop
- Dishwasher
- Disposal
- Dryer
- Exhaust Fan
- Gas Water Heater
- Microwave
- Range Hood
- Refrigerator
- Tankless Water Heater
- Washer
- Water Filtration System
- Wine Refrigerator
Interior Features:
- Ceiling Fans(s)
- Coffered Ceiling(s)
- Dry Bar
- Eat-in Kitchen
- High Ceilings
- In Wall Pest System
- Kitchen/Family Room Combo
- Living Room/Dining Room Combo
- Open Floorplan
- Thermostat
- Tray Ceiling(s)
- Walk-In Closet(s)
- Wet Bar
Exterior Features:
- Outdoor Kitchen
- Private Mailbox
- Rain Gutters
- Sliding Doors
Financial Information:
- Taxes: $6,461.00
- Tax Year: 2024
- HOA Fee 1: $7,150.00
- HOA Frequency 1: Annually
- Condo Fee Frequency: Annually
Room Dimensions:
- Laundry: Inside
School Information:
- Middle School: Nolan Middle
- Junior High: Nolan Middle
- High School: Lakewood Ranch High
Additional Information:
- MLS Area: 34202 - Bradenton/Lakewood Ranch/Lakewood Rch
- Price per Square Feet: $905.29
- Water: Public
- Construction: Block, Concrete
- Date Listed: 2025-03-13 18:54:56
- Pool: Yes
- Pool Type: Gunite
- Private Spa: Yes
- Windows: Storm Window(S)
- Parking: Garage Door Opener, Garage Faces Side, Oversized
- Garage Spaces: 3
- Flooring: Tile
- Roof: Tile
- Heating: Central
- Cooling: Central Air, Zoned
- Pets: Yes
- Sewer: Public Sewer
Listing Courtesy Of: Coldwell Banker Realty
katina.shanahan@CBrealty.com
katina.shanahan@CBrealty.com
