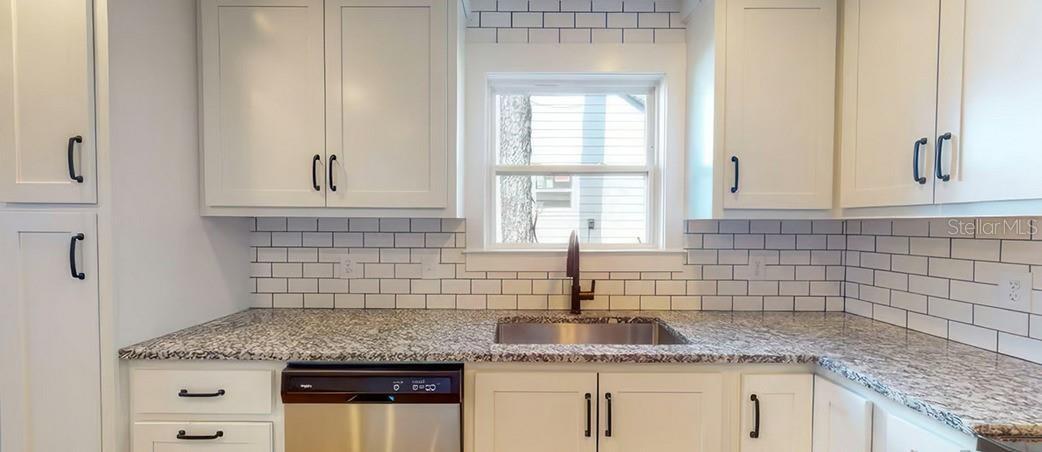



















Pre-Construction. To be built. **NO HOA**Customizable ** This floor plan is just one of the available plans that Lux Home Builders has to offer. All of the builders’ plans are customizable to your individual needs, tastes and budget. Should you desire a fully custom home, Lux Home Builders can also accommodate that as well ** Once inside, an open living room and eat-in kitchen greet you, with vaulted ceilings making the space feel larger. A spacious walk-in pantry provides plenty of storage space and is located near the kitchen for quick and easy access. Retreat to the master bedroom, which overlooks the rear porch and includes a step ceiling, adding a visual aesthetic overhead. The 4-fixture en-suite includes a walk-in closet behind a pocket door. This is a very functional family plan.
Equipment:
- Built-In Oven
- Dishwasher
- Range Hood
- Refrigerator
Interior Features:
- Ceiling Fans(s)
- Thermostat
Exterior Features:
- Sidewalk
Financial Information:
- Taxes: $924.00
- Tax Year: 2023
Room Dimensions:
- Laundry: Laundry Room
Additional Information:
- MLS Area: 34205 - Bradenton
- Price per Square Feet: $359.83
- Water: Public
- Construction: Block, Stucco
- Date Listed: 2024-09-15 21:51:28
- Pool: No
- Garage Spaces: 2
- Flooring: Tile
- Roof: Membrane
- Heating: Electric
- Cooling: Central Air
- Sewer: Public Sewer
Listing Courtesy Of: Coldwell Banker Realty
brian@briantherealtor.net
brian@briantherealtor.net
