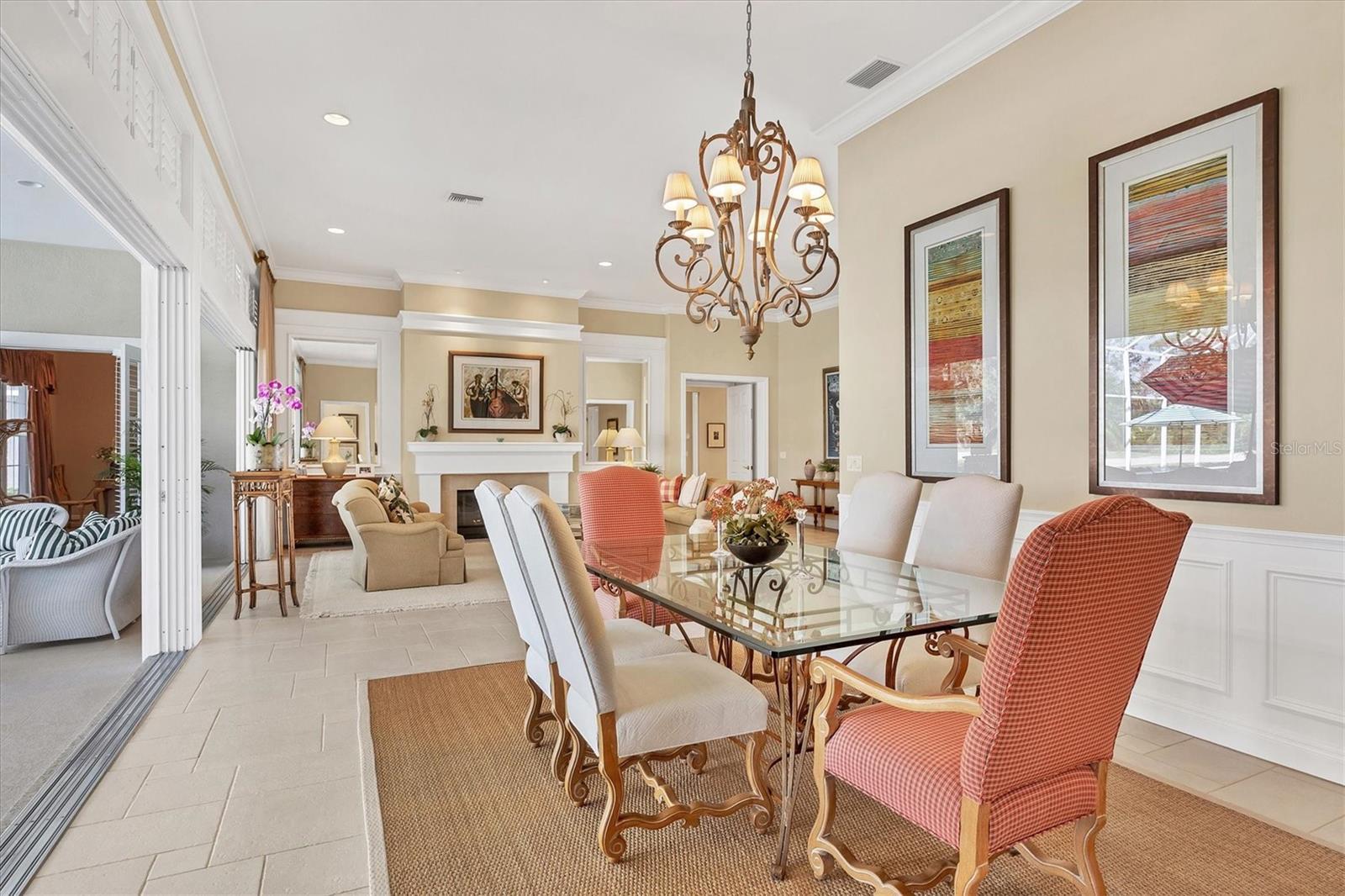
















































































This extraordinary home is featuring on the cover of Your Home Magazine and is a true masterpiece. Designed to impress, it exceeds every expectation with impeccable craftsmanship and meticulous attention to detail throughout.
Step into the expansive, inviting foyer, where stunning views of the lanai, pool, and golf course immediately captivate you. To the right, an elegant executive office with French doors provides a sophisticated workspace, easily convertible into an additional bedroom if needed.
As you enter the great room, you’ll be awed not only by its impressive size but also by the thoughtful design of the entire home. Floor-to-ceiling lanai doors seamlessly blend indoor and outdoor living, opening to a resort-style lanai with breathtaking golf course views. On cooler days, enjoy the warmth and ambiance of the gas fireplace.
The formal dining room is conveniently connected to both the great room and the kitchen, creating an effortless flow for entertaining. And let’s talk about the kitchen—it is simply spectacular! One of the largest kitchens imaginable, it feels more like a dance studio than a cooking space. The oversized central island easily accommodates an entire Thanksgiving feast, while a hidden walk-in pantry adds an element of surprise and convenience.
This home also features a spacious guest bedroom with a private bath, a powder room, and an oversized laundry room complete with built-in desk space—perfect for managing daily tasks.
Of course, the next showstopper is the primary suite. As expected, it’s generously sized, featuring two walk-in closets plus an additional standard closet. The bedroom itself offers direct views of the lanai and golf course, while the spa-like primary bathroom boasts everything you’d expect in a luxury home—an oversized walk-in shower, a soaking tub, and two private water closets.
At the heart of this home is its outdoor living space, where countless gatherings will take place. The built-in grill area, expansive pool, and ample space for lounge chairs and dining tables create the ultimate retreat—all with spectacular, unobstructed golf course views as your backdrop.
This home is the epitome of luxury living—spacious, elegant, and designed for both grand entertaining and everyday comfort.
LOCATION: The University Park with its mature landscape and sprawling natural beauty, University Park is the premier master-planned community in the Sarasota area. Behind the secured, staffed entrance is an award-winning, resident-owned community featuring 27 holes of four-star rated golf, eleven lighted Har-Tu tennis courts, four pickleball courts, a fitness center, croquet, miles of tree-lined streets for walking or biking, and first-class dining. Also offered are numerous social activities and many social clubs designed to fit a variety of interests. Located only four miles from downtown Sarasota and its spirited arts community, museums, shopping, dining, and first-class healthcare, University Park is an oasis from the City but close enough to enjoy all it has to offer. Its only a short 15-minute drive to some of Americas finest beaches, superb outdoor recreation areas, including the internationally renowned Nathan Benderson Park, the famed Ringling Museum, various boating options, and the acclaimed St. Armands Circle. University Parks breathtaking beauty is unmatched by any other.
Equipment:
- Built-In Oven
- Cooktop
- Dishwasher
- Disposal
- Dryer
- Microwave
- Refrigerator
- Washer
Interior Features:
- Central Vaccum
- Coffered Ceiling(s)
- Crown Molding
- Kitchen/Family Room Combo
- Open Floorplan
- Primary Bedroom Main Floor
- Solid Wood Cabinets
- Stone Counters
- Tray Ceiling(s)
- Vaulted Ceiling(s)
- Walk-In Closet(s)
- Window Treatments
Exterior Features:
- Awning(s)
- French Doors
- Lighting
- Outdoor Grill
- Private Mailbox
- Sidewalk
- Sliding Doors
View:
- Golf Course
- Water
Amenities:
- Cable TV
- Clubhouse
- Fitness Center
- Gated
- Golf Course
- Maintenance
- Optional Additional Fees
- Pickleball Court(s)
- Racquetball
- Recreation Facilities
- Security
- Tennis Court(s)
- Trail(s)
- Vehicle Restrictions
- Wheelchair Access
Financial Information:
- Taxes: $14,039.00
- Tax Year: 2024
- HOA Fee 1: $2,430.00
- HOA Frequency 1: Quarterly
- Condo Fee Frequency: Quarterly
Room Dimensions:
- Laundry: Laundry Room
School Information:
- Elementary School: Robert E Willis Elementary
- Middle School: Braden River Middle
- Junior High: Braden River Middle
- High School: Braden River High
Additional Information:
- MLS Area: 34201 - Bradenton/Braden River/University Park
- Price per Square Feet: $585.23
- Water: Public
- Lot Desc.: Landscaped, On Golf Course, Oversized Lot, Sidewalk
- Construction: Stucco
- Date Listed: 2025-03-18 01:29:59
- Pool: Yes
- Pool Type: Heated, In Ground
- Private Spa: No
- Furnished: Negotiable
- Garage Spaces: 2
- Flooring: Carpet, Ceramic Tile, Hardwood
- Roof: Tile
- Heating: Electric
- Cooling: Central Air, Zoned
- Pets: Cats Ok, Dogs Ok, Yes
- Sewer: Public Sewer
- Amenities: Cable Tv, Clubhouse, Fitness Center, Gated, Golf Course, Maintenance, Optional Additional Fees, Pickleball Court(S), Racquetball, Recreation Facilities, Security, Tennis Court(S), Trail(S), Vehicle Restrictions, Wheelchair Access
Listing Courtesy Of: Kw Suncoast
Msolo@marinasolo.com
Msolo@marinasolo.com
