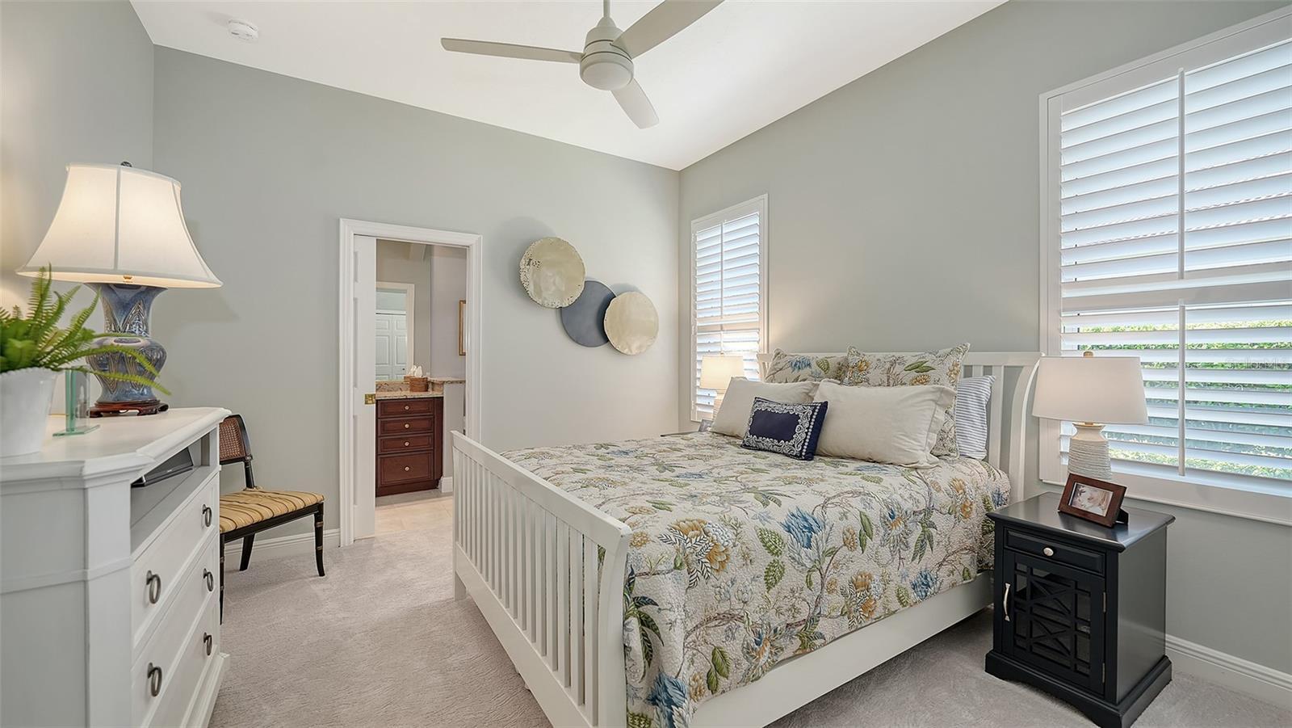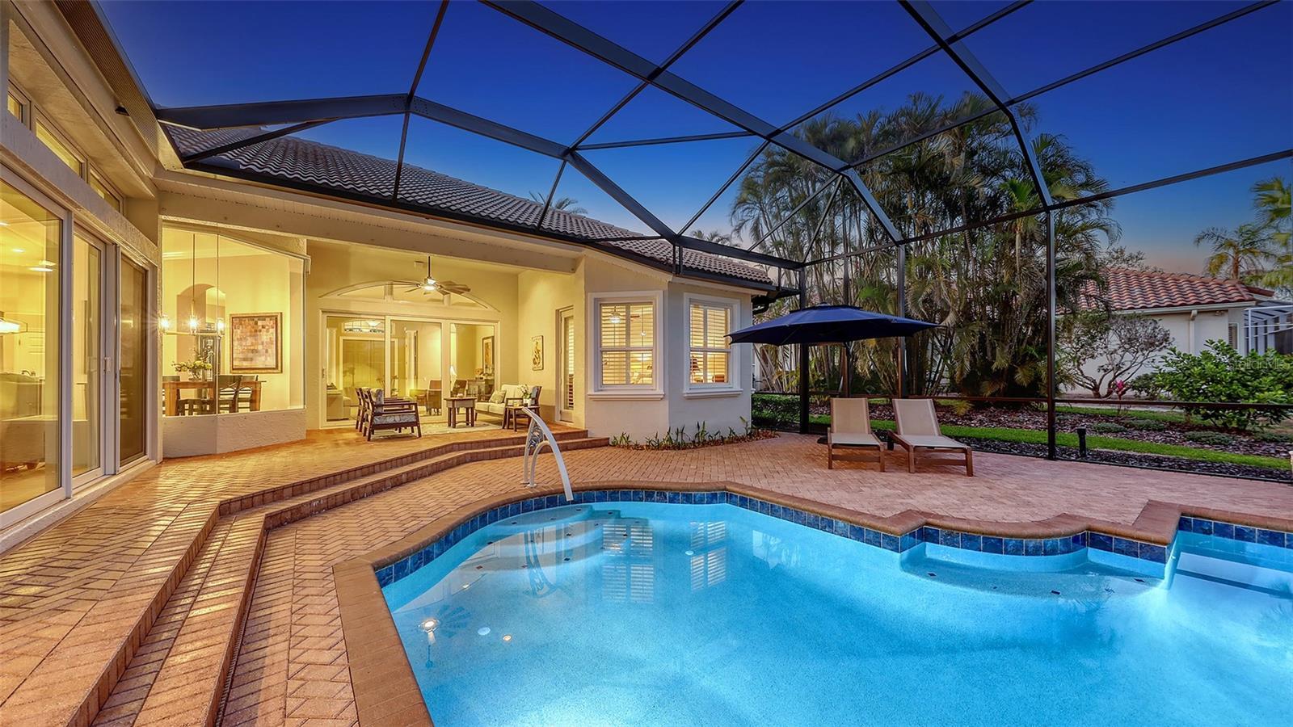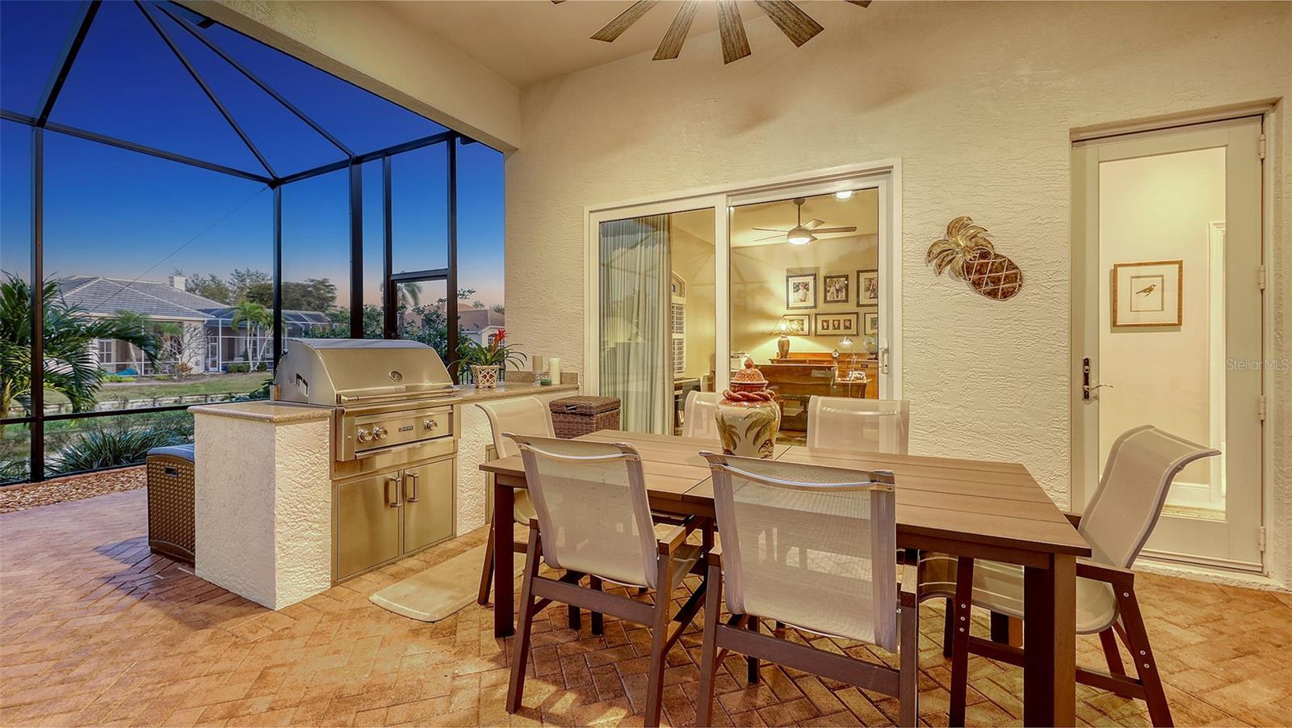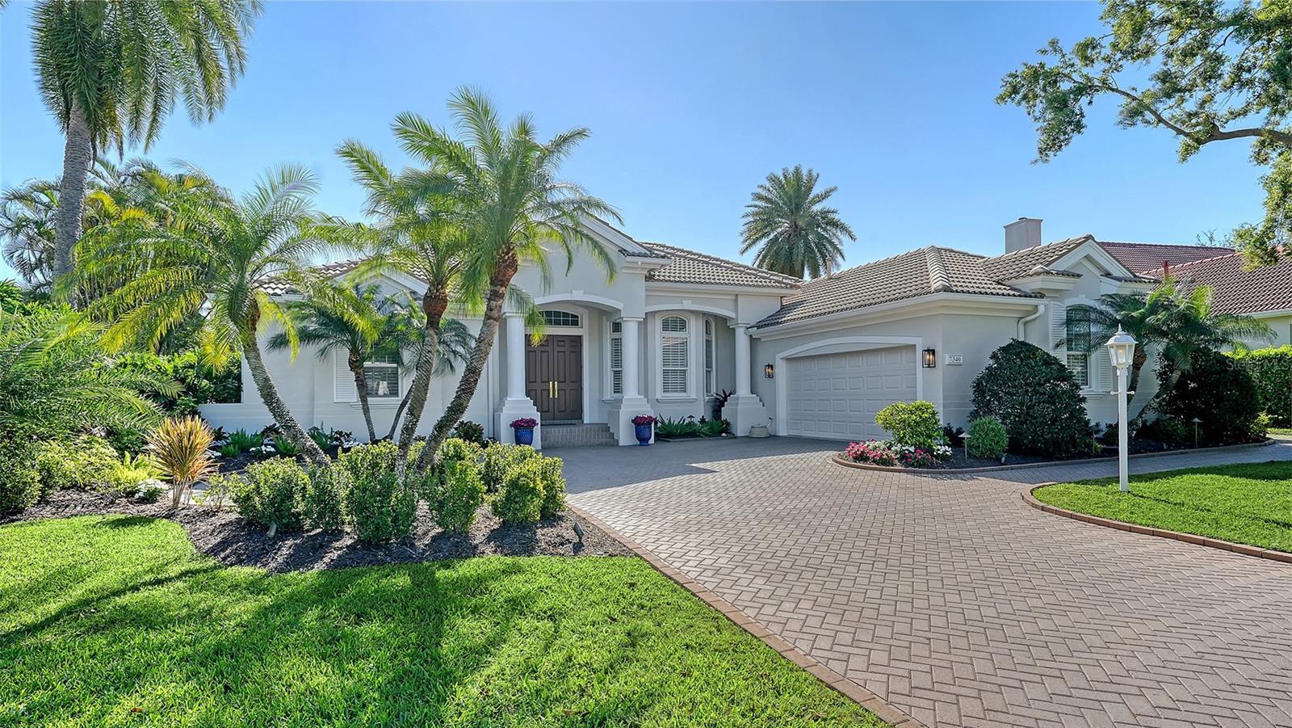






















































































Exquisite lakefront Neal Signature Home in award-winning University Park Country Club! Within the enclave of Knightsbridge, you’ll find the curb appeal surrounding this entire residence simply stunning. An impressive list of RECENT and SIGNIFICANT improvements invites you to stand and admire, then pass the threshold into this outstanding home. Appreciate this classic floor plan with separate dining area and living room; 4 bedroom 3 full bath; large den or office could be the 4th bedroom. This welcoming kitchen-family room with custom wall unit in family room exudes quality finishes. Kitchen with Subzero, GE and Bosch appliances; a large walk-in pantry and spacious laundry room. The recurring DESIGNER FINISHES carry through every single room. The large primary suite with sitting area and updated bath has both a free standing tub and a walk-in shower and new Kohler lavatory fixtures. Freshly painted inside and out; an extensive landscape/landscape lighting re-design; resurfaced saltwater pool with new tile and Pentair system; replaced Lynx grill and a re-design of the outdoor dining area. One of the (2) A/C units replaced in 2024; updated lighting fixtures inside and out; updated carpet in all bedrooms; epoxy garage flooring and a rear entry golf cart garage. The bonus of having a CLIMATE CONTROLED WALK-IN CLOSET in the garage is like gold! Sealed brick pavers in the driveway and pool area provide years of low maintenance. IMPACT WINDOWS, a whole house GENERATOR, a bronze aluminum FENCED DOG RUN; and a new BRONZE POOL CAGE. NEW ROOF coming April 2025—this home is move-in ready! University Park Country Club continues to be known for the Championship Golf Course; Racquet Sports; Organized Play; Croquet; Fitness; Women’s Club and an extensive Social Calendar all set in a friendly atmosphere. 20 minutes to downtown Sarasota, near the SRQ Airport, Museums and world-class beaches.
Equipment:
- Built-In Oven
- Cooktop
- Dishwasher
- Disposal
- Dryer
- Gas Water Heater
- Microwave
- Refrigerator
- Washer
Interior Features:
- Built-in Features
- Ceiling Fans(s)
- Crown Molding
- Eat-in Kitchen
- High Ceilings
- Kitchen/Family Room Combo
- Open Floorplan
- Primary Bedroom Main Floor
- Solid Surface Counters
- Solid Wood Cabinets
- Split Bedroom
- Thermostat
- Walk-In Closet(s)
- Window Treatments
Exterior Features:
- Dog Run
- Hurricane Shutters
- Irrigation System
- Lighting
- Outdoor Grill
- Private Mailbox
- Rain Gutters
- Sidewalk
- Sliding Doors
- Sprinkler Metered
- Storage
View:
- Water
Amenities:
- Clubhouse
- Fence Restrictions
- Fitness Center
- Gated
- Golf Course
- Pickleball Court(s)
- Recreation Facilities
- Security
- Tennis Court(s)
Financial Information:
- Taxes: $15.00
- Tax Year: 2024
- HOA Fee 1: $1,577.00
- HOA Frequency 1: Quarterly
- Condo Fee Frequency: Quarterly
Room Dimensions:
- Laundry: Inside, Laundry Room, Was
School Information:
- Elementary School: Robert E Willis Elementary
- Middle School: Braden River Middle
- Junior High: Braden River Middle
- High School: Braden River High
Additional Information:
- MLS Area: 34201 - Bradenton/Braden River/University Park
- Price per Square Feet: $545.72
- Total Floors: 1
- Water: Public
- Lot Desc.: Cul-De-Sac, Landscaped, Near Golf Course, Sidewalk, Paved
- Construction: Block, Stucco
- Date Listed: 2025-03-14 19:04:18
- Pool: Yes
- Pool Type: Gunite, Heated, In Ground, Salt Water, Screen Enclosure, Tile
- Private Spa: Yes
- Windows: Storm Window(S), Shutters, Window Treatments
- Parking: Garage Door Opener, Garage Faces Side, Golf Cart Garage, Oversized
- Garage Spaces: 2
- Flooring: Carpet, Ceramic Tile
- Roof: Concrete, Tile
- Heating: Central, Natural Gas
- Cooling: Central Air, Zoned
- Pets: Yes
- Sewer: Public Sewer
- Amenities: Clubhouse, Fence Restrictions, Fitness Center, Gated, Golf Course, Pickleball Court(S), Recreation Facilities, Security, Tennis Court(S)
Waterfront Description:
- Lake Front
Listing Courtesy Of: Michael Saunders & Company
judynimz@michaelsaunders.com
judynimz@michaelsaunders.com
