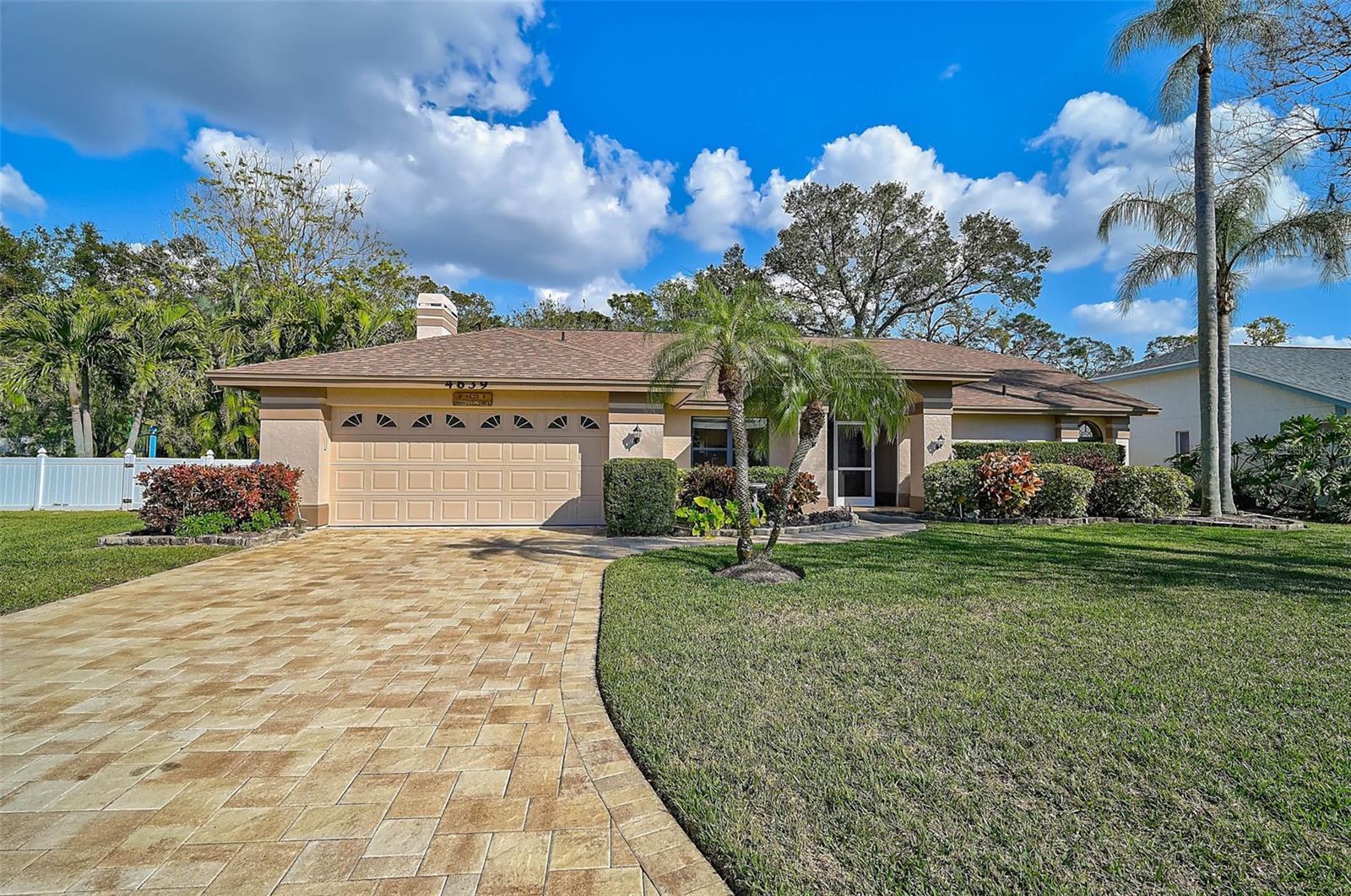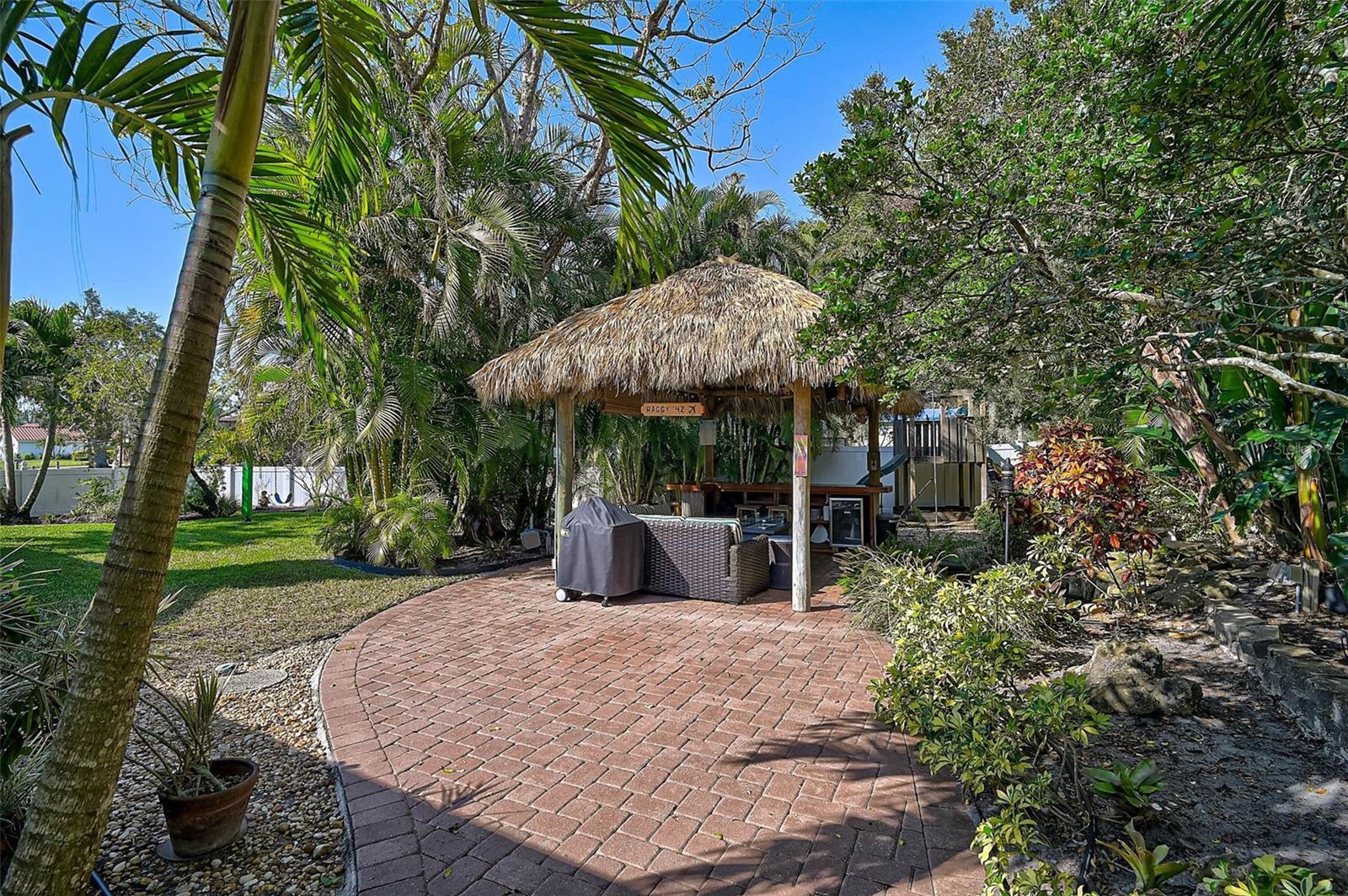

















































Peacefully situated in sought after Southfield. With pride of ownership on every street and beautiful mature trees and plantings this location is one not to be missed. Only one entrance. No through traffic here…. Begin your tour of this meticulously updated large Ruthenberg 3 Bed, 2 Bath, 2 Car Garage home by taking time to admire the well-manicured front lawn and custom paver driveway Upon entering through the gorgeous glass front doors you will see straight through from living room/Den to your thermostatically controlled solar heated pool oasis which is also paved. Large covered Lanai with built in Summer Kitchen. The welcoming entry hall has been recently painted along with the dining room, hallway and huge family room with vaulted ceilings. Family room also has a fireplace converted to propane and wet bar, and beautiful cherry wood floors. You will appreciate the neutral tile laid on a diagonal in many areas of the home. The kitchen with wood cabinets, stainless appliance and Corian counters with eat at bar looks out over the family room and to the eat in area in kitchen. Note the huge pantry across from eating area. A true split plan with two nice sized bedrooms and thoughtfully updated 2nd bath. The Primary bedroom and bath on the other side of the home is incredibly large and another fully updated bath. Oversized totally fenced lot for families and pets plus a fantastic Tiki Hut which is the perfect entertaining location, super private and a big pool in large, well maintained caged lanai with outdoor kitchen area. Nothing to do - they ve done it ALL! Temp controlled wine closet. * New Roof 2024 * *New Tiki Hut Roof 2025* Southfield is super well maintained with mature plantings, new streetlights and has access to great schools as well. A shared well with the next-door neighbor to reduced watering expense and keep your tropical oasis looking great year-round. Be sure to check out the online tour on this one – just so much to see. Then schedule your showing before it is gone.
Equipment:
- Dishwasher
- Disposal
- Dryer
- Electric Water Heater
- Microwave
- Refrigerator
Interior Features:
- Accessibility Features
- Built-in Features
- Cathedral Ceiling(s)
- Ceiling Fans(s)
- Central Vaccum
- Kitchen/Family Room Combo
- Solid Surface Counters
- Stone Counters
- Wet Bar
Exterior Features:
- Hurricane Shutters
- Outdoor Kitchen
- Private Mailbox
- Sidewalk
- Sliding Doors
Financial Information:
- Taxes: $3,224.00
- Tax Year: 2024
- HOA Fee 1: $220.00
- HOA Frequency 1: Quarterly
- Condo Fee Frequency: Quarterly
Room Dimensions:
- Laundry: Inside, Laundry Room
School Information:
- Elementary School: Ashton Elementary
- Middle School: Sarasota Middle
- Junior High: Sarasota Middle
- High School: Sarasota High
Additional Information:
- MLS Area: 34233 - Sarasota
- Price per Square Feet: $267.97
- Water: Public, Well
- Construction: Block
- Date Listed: 2025-03-24 18:51:55
- Pool: Yes
- Pool Type: In Ground, Screen Enclosure, Solar Heat
- Private Spa: No
- Furnished: Partially
- Parking: Driveway, Garage Door Opener
- Garage Spaces: 2
- Flooring: Carpet, Ceramic Tile, Wood
- Roof: Shingle
- Heating: Central, Electric
- Cooling: Central Air, Humidity Control
- Pets: Cats Ok, Dogs Ok
- Sewer: Public Sewer
Listing Courtesy Of: Re/Max Platinum
Mike@RingTheWingers.com
Mike@RingTheWingers.com
