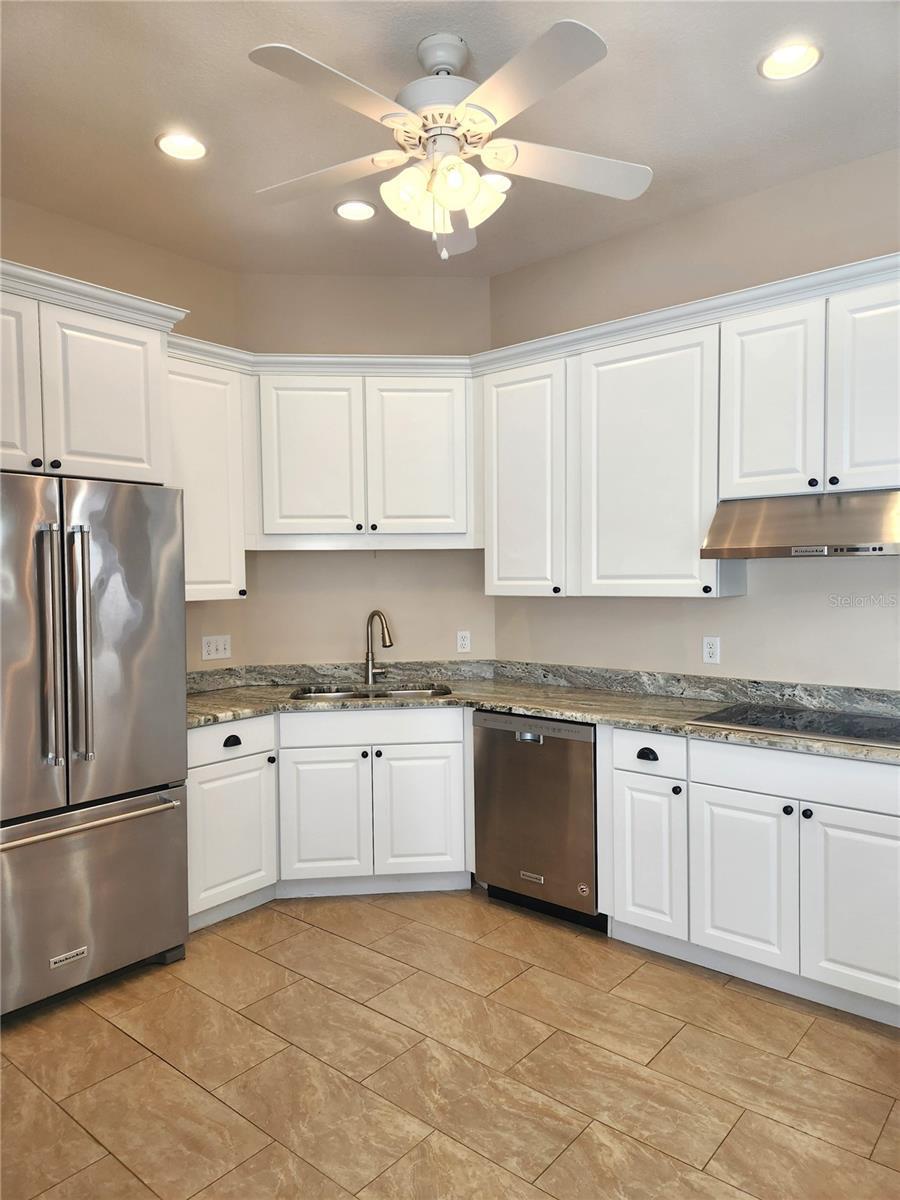

























No HOA fees until 2026! Motivated sellers have paid the 2025 HOA fees for buyers. Move-in ready home in a desirable gated community conveniently located near Paddock Mall, Publix, Lowes, restaurants and medical services. This lovely 2/2 split plan home features beautiful wood floors and tile throughout, light and bright kitchen with granite countertops and updated appliances, spacious living room with french doors to the screened porch, inside laundry room with laundry sink and washer/dryer included plus a 2 car garage. The master bedroom is large enough to easily accommodate a king size bed and the master bathroom has double sinks, a soaking tub, a step-in shower and a large walk-in closet. The guest bedroom has direct access to the 2nd bathroom for the convenience of your guests. New water heater 2025, New roof 2023. Your pets will love the private walled backyard. Only a short walk to the community pool with a summer kitchen for your enjoyment.
Equipment:
- Built-In Oven
- Cooktop
- Dishwasher
- Dryer
- Microwave
- Refrigerator
- Washer
Interior Features:
- Cathedral Ceiling(s)
- Ceiling Fans(s)
- Walk-In Closet(s)
Exterior Features:
- French Doors
- Sidewalk
Financial Information:
- Taxes: $1.00
- Tax Year: 2024
- HOA Fee 1: $1,295.00
- HOA Frequency 1: Semi-Annually
- Condo Fee Frequency: Semi-Annually
Room Dimensions:
- Laundry: Inside, Laundry Room
School Information:
- Elementary School: Saddlewood Elementary School
- Middle School: Liberty Middle School
- Junior High: Liberty Middle School
- High School: West Port High School
Additional Information:
- MLS Area: 34474 - Ocala
- Price per Square Feet: $191.02
- Total Floors: 1
- Water: Public
- Construction: Block, Stucco
- Date Listed: 2025-02-01 02:33:03
- Pool: No
- Windows: Blinds
- Parking: Garage Door Opener
- Garage Spaces: 2
- Flooring: Tile, Wood
- Roof: Shingle
- Heating: Central
- Cooling: Central Air
- Pets: Cats Ok, Dogs Ok
- Sewer: Public Sewer
Listing Courtesy Of: Re/Max Foxfire - Hwy 40
kathycarpenter2017@gmail.com
kathycarpenter2017@gmail.com
