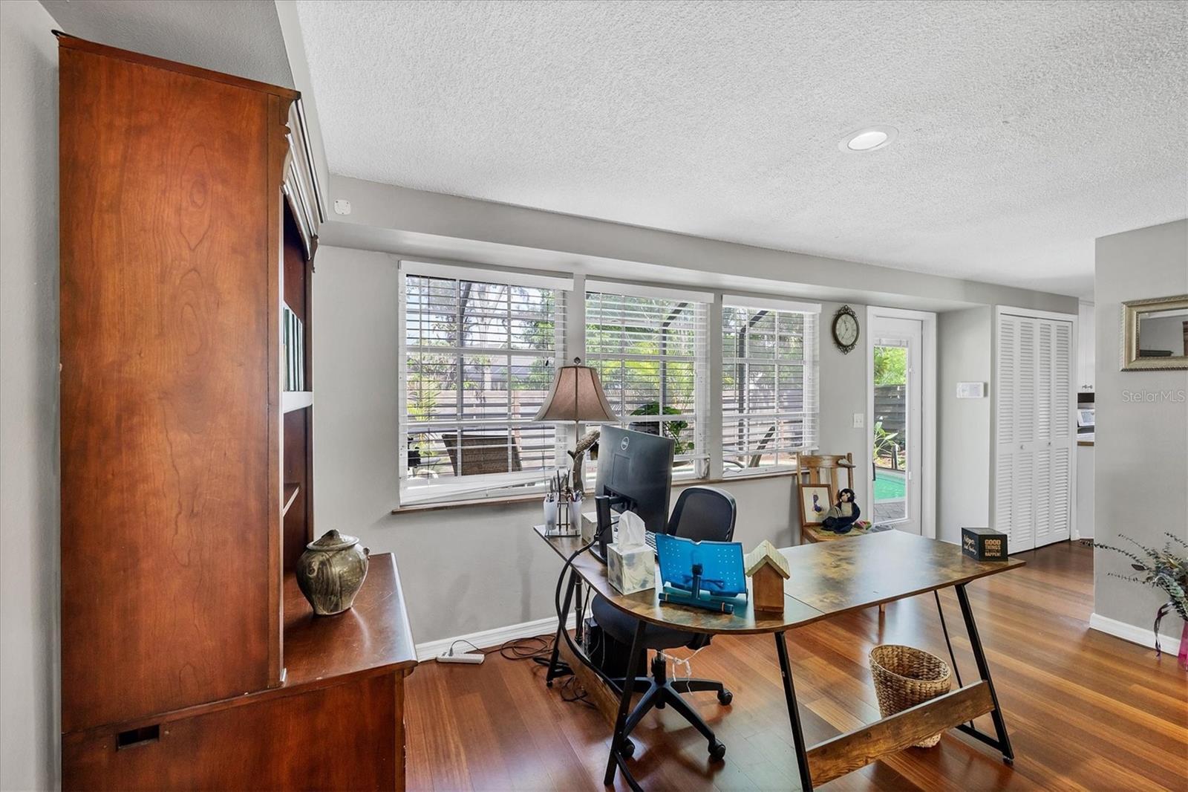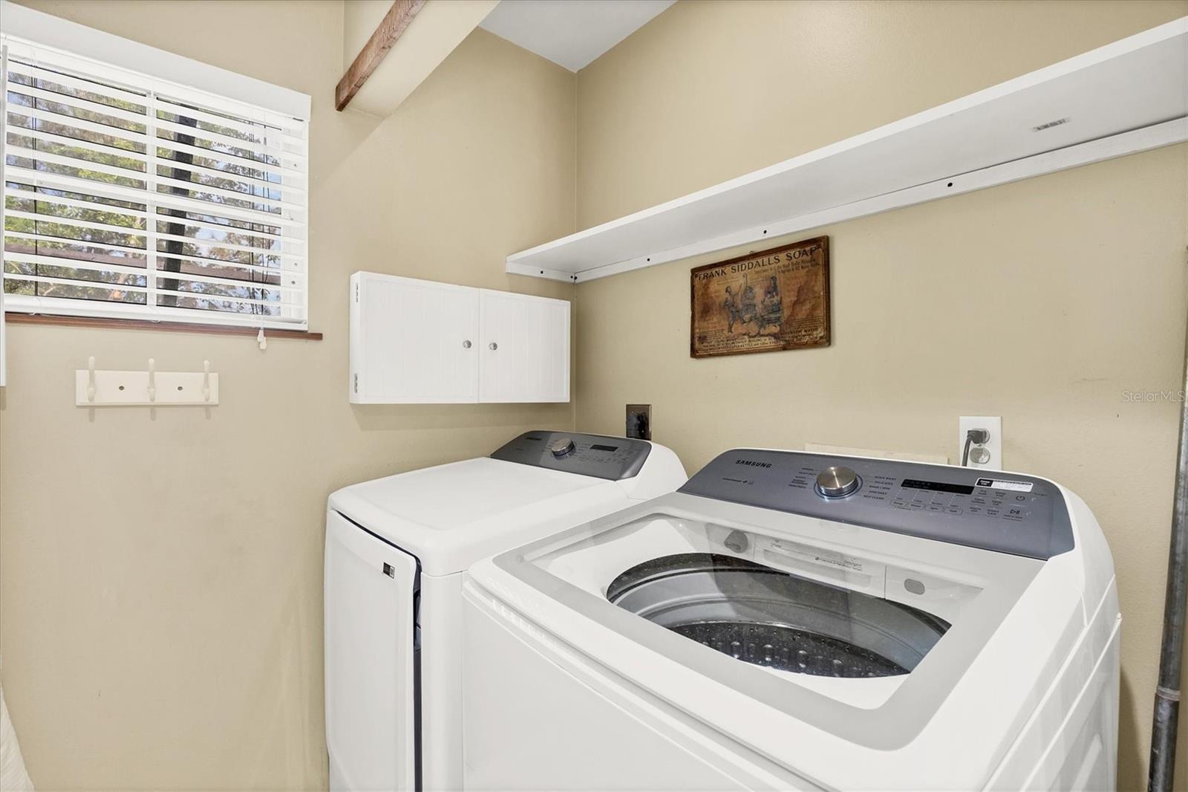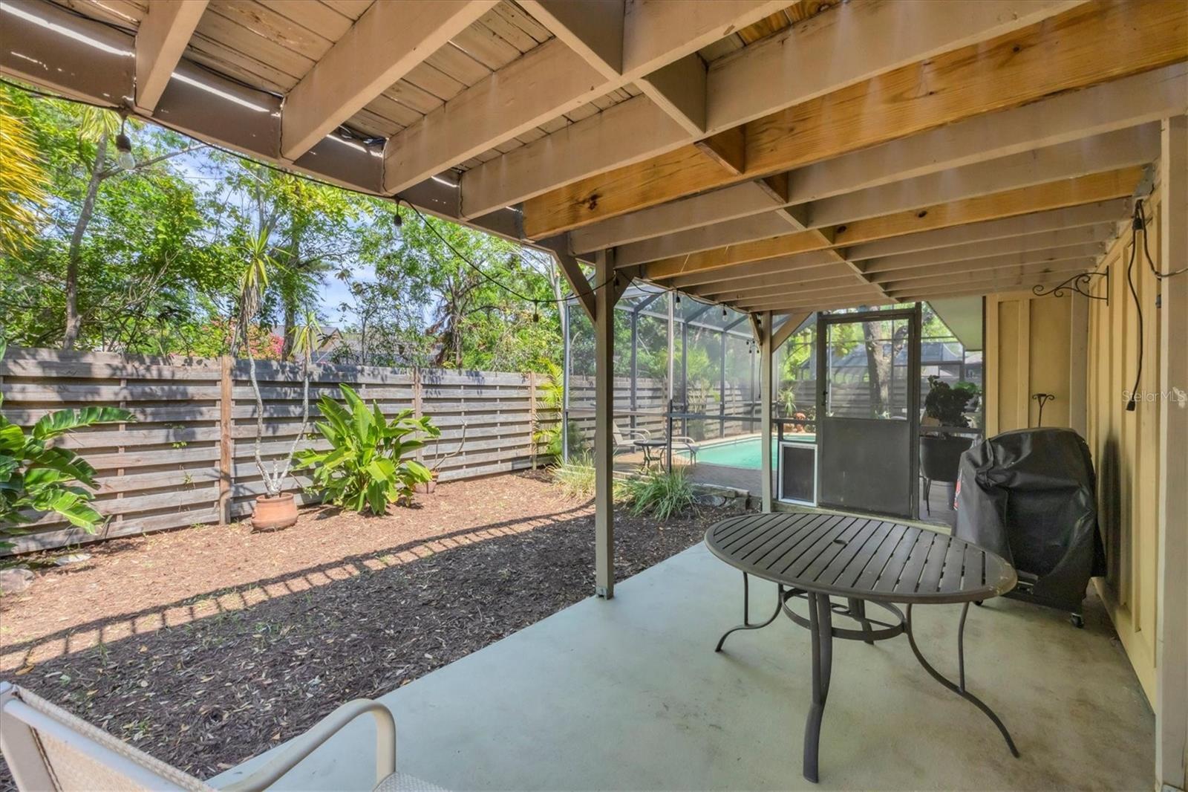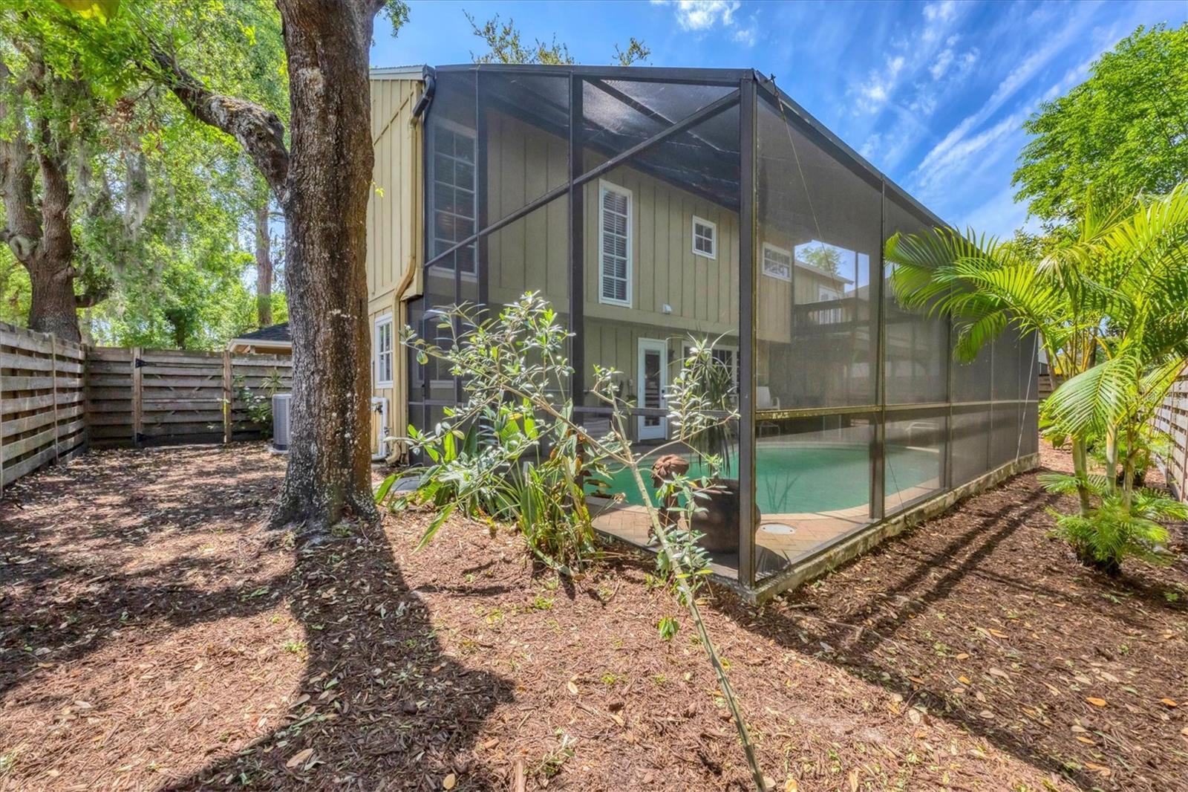





































Welcome to 4063 Wood View Dr., located in the sought-after Woodland Park community of Sarasota. This 3-bedroom, 2.5-bathroom residence perfectly balances rustic charm with modern comfort, offering a warm and inviting atmosphere surrounded by mature oak trees and canopy roads. Step onto the wraparound front porch and take in the peaceful setting before entering the home, where cherry hardwood floors flow throughout the main level. The spacious living room boasts vaulted ceilings, creating an airy and open feel, while the kitchen features all-wood cabinets and a butcher block countertop; a perfect blend of function and character. The kitchen opens to a versatile space that can serve as a dining area or family room, and there is a separate room currently being used as an office or den. A convenient half bath is also located on the main level, ideal for guests. Upstairs, the primary suite is a private retreat with a wall of closets, an en-suite bathroom featuring a soaking tub and walk-in shower, and a private balcony overlooking the fenced backyard and screened-in pool area. Two additional bedrooms share a well-placed bathroom, and the laundry is conveniently located upstairs near all bedrooms. Enjoy Florida living at its best in the serene backyard, featuring a low-maintenance, natural landscape and a screened pool area perfect for relaxation or entertaining. The oversized two-car garage offers additional storage space, and a brand-new roof provides peace of mind. Located in a top-rated school district, Woodland Park offers a central location just minutes from the Legacy Trail, SRQ Airport, I-75, downtown Sarasota (15 minutes), and the world-famous Siesta Key Beach (20 minutes). With low HOA fees and no CDD, this home offers a rare combination of charm, convenience, and tranquility.
Equipment:
- Dishwasher
- Disposal
- Dryer
- Microwave
- Range
- Refrigerator
- Washer
Interior Features:
- Ceiling Fans(s)
- Eat-in Kitchen
- Open Floorplan
- Solid Wood Cabinets
- Thermostat
- Vaulted Ceiling(s)
Exterior Features:
- Rain Gutters
View:
- Pool
- Trees/Woods
Financial Information:
- Taxes: $3.00
- Tax Year: 2024
- HOA Fee 1: $760.00
- HOA Frequency 1: Annually
- Condo Fee Frequency: Annually
Room Dimensions:
- Laundry: Inside
School Information:
- Elementary School: Fruitville Elementary
- Middle School: Mcintosh Middle
- Junior High: Mcintosh Middle
- High School: Sarasota High
Additional Information:
- MLS Area: 34232 - Sarasota/Fruitville
- Price per Square Feet: $262.04
- Total Floors: 2
- Water: Public, See Remarks
- Lot Desc.: Cleared, In County, Private, Paved
- Construction: Frame
- Date Listed: 2025-03-28 23:45:12
- Pool: Yes
- Pool Type: In Ground, Screen Enclosure
- Private Spa: No
- Furnished: Unfurnished
- Windows: Blinds
- Parking: Driveway, Garage Door Opener
- Garage Spaces: 2
- Flooring: Carpet, Wood
- Roof: Shingle
- Heating: Central, Natural Gas
- Cooling: Central Air
- Pets: Yes
- Sewer: Public Sewer
Listing Courtesy Of: Michael Saunders & Company
angelaadams@michaelsaunders.com
angelaadams@michaelsaunders.com
