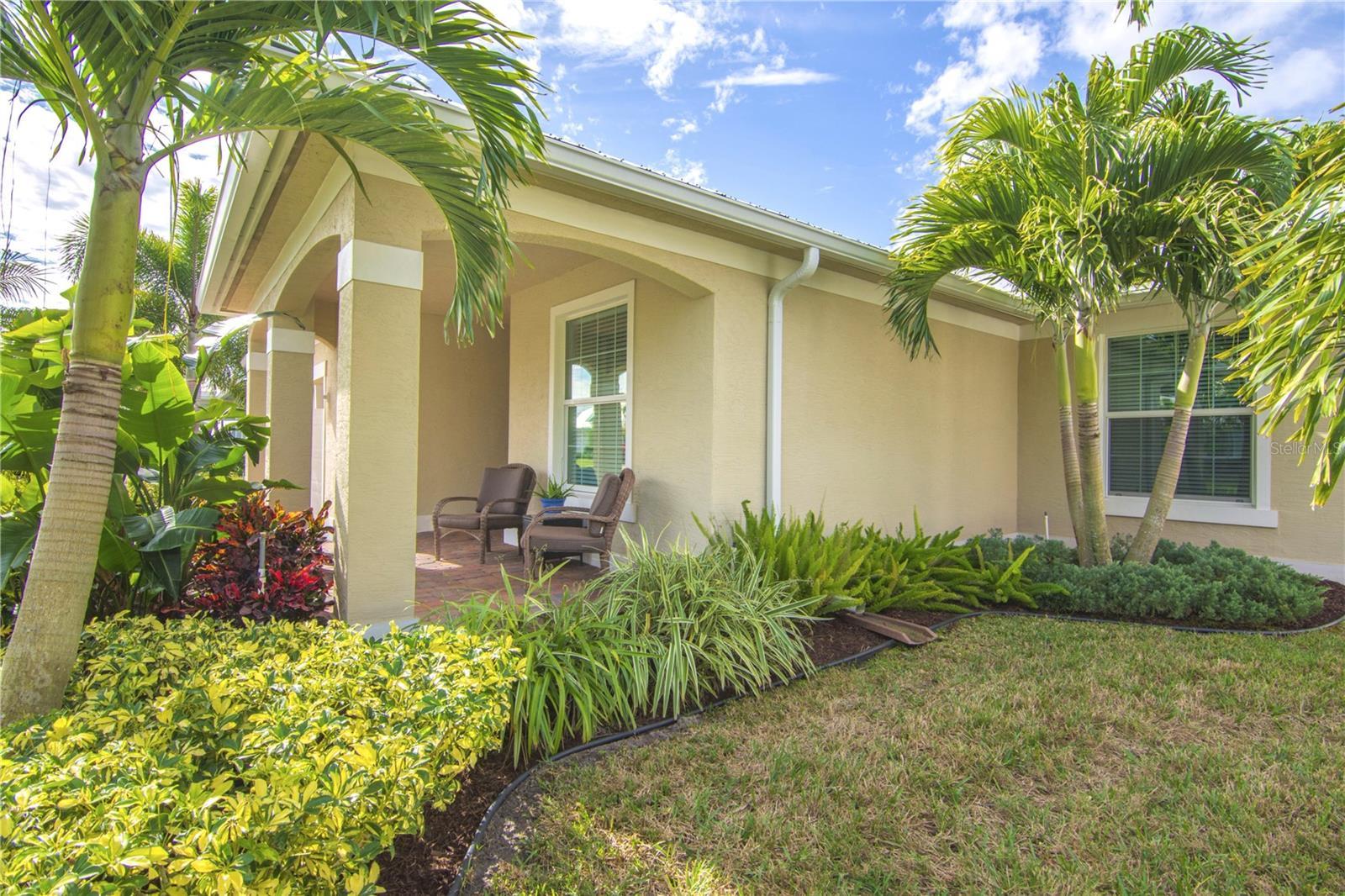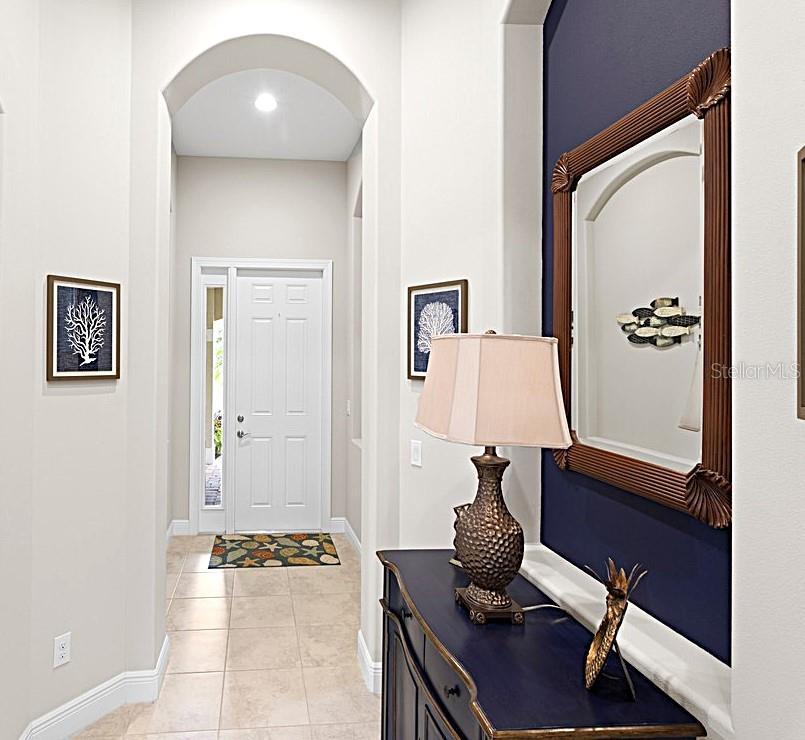

























































This Model-Like Home is a Semi-Custom Home with Lots of Upgrades in the Key West Style community of Serenoa! This beautiful 3 bedroom, 3 bathroom home is in a gated community. The Welcoming Foyer opens to the Bright and Sunny Living area that leads to a spacious kitchen any cook would love to have with Stainless Steel appliances, Gas Range, Granite countertops, 42” Shaker white cabinets and an 8-foot center island. The Dining room is drenched in light from the extra set of windows which overlook the backyard. Here you find one of the two tray ceiling upgrades in the home. The Great room is highlighted by the double 8-foot sliders that lead out to a 21 X 11 screened lanai and patio. This room is enhanced by the 11.5-foot ceilings and built-in cabinetry with glass inserts. The Primary Bedroom en-suite is separate from the secondary bedrooms and has the second tray ceiling, along with his and hers walk-in Custom closets. The Primary Bathrooms large walk-in shower features include tile to the ceiling, frameless glass and upgraded tile with a Listello border. You will find dual sinks and plenty of counter space along with a separate water closet. The secondary bedrooms are large with good size closets and share a bath with granite counters and tub. The third guest half bath and laundry room, with utility sink and cabinets, are off the main hall. The upgrades in the home include a Metal Roof, Impact Windows, Tile throughout, Gutters, Front and Back Covered Porches and an additional 12x12 workspace with a window in the 2-car garage with enough space to park most trucks! Serenoa is a gated community with a clubhouse with Exercise Room, card, pool and ping pong tables and a Heated Pool.
Equipment:
- Dishwasher
- Disposal
- Ice Maker
- Microwave
- Range
- Refrigerator
Interior Features:
- Ceiling Fans(s)
- High Ceilings
- Open Floorplan
- Primary Bedroom Main Floor
- Solid Surface Counters
- Tray Ceiling(s)
- Walk-In Closet(s)
Exterior Features:
- Irrigation System
- Sidewalk
- Sliding Doors
Amenities:
- Pool
Financial Information:
- Taxes: $2.00
- Tax Year: 2024
- HOA Fee 1: $226.00
- HOA Frequency 1: Monthly
- Condo Fee Frequency: Monthly
Room Dimensions:
- Laundry: Inside, Laundry Room
Additional Information:
- MLS Area: 32962 - Vero Beach
- Price per Square Feet: $267.90
- Total Floors: 1
- Water: Public
- Lot Desc.: Landscaped, Sidewalk, Paved
- Construction: Block, Stucco
- Date Listed: 2025-01-17 12:34:40
- Pool: No
- Windows: Blinds
- Parking: Driveway, Garage Door Opener
- Garage Spaces: 2
- Flooring: Ceramic Tile
- Roof: Metal
- Heating: Central
- Cooling: Central Air
- Pets: Breed Restrictions, Cats Ok, Dogs Ok
- Sewer: Public Sewer
- Amenities: Pool
Listing Courtesy Of: Lokation
nanfoltz@gmail.com
nanfoltz@gmail.com
