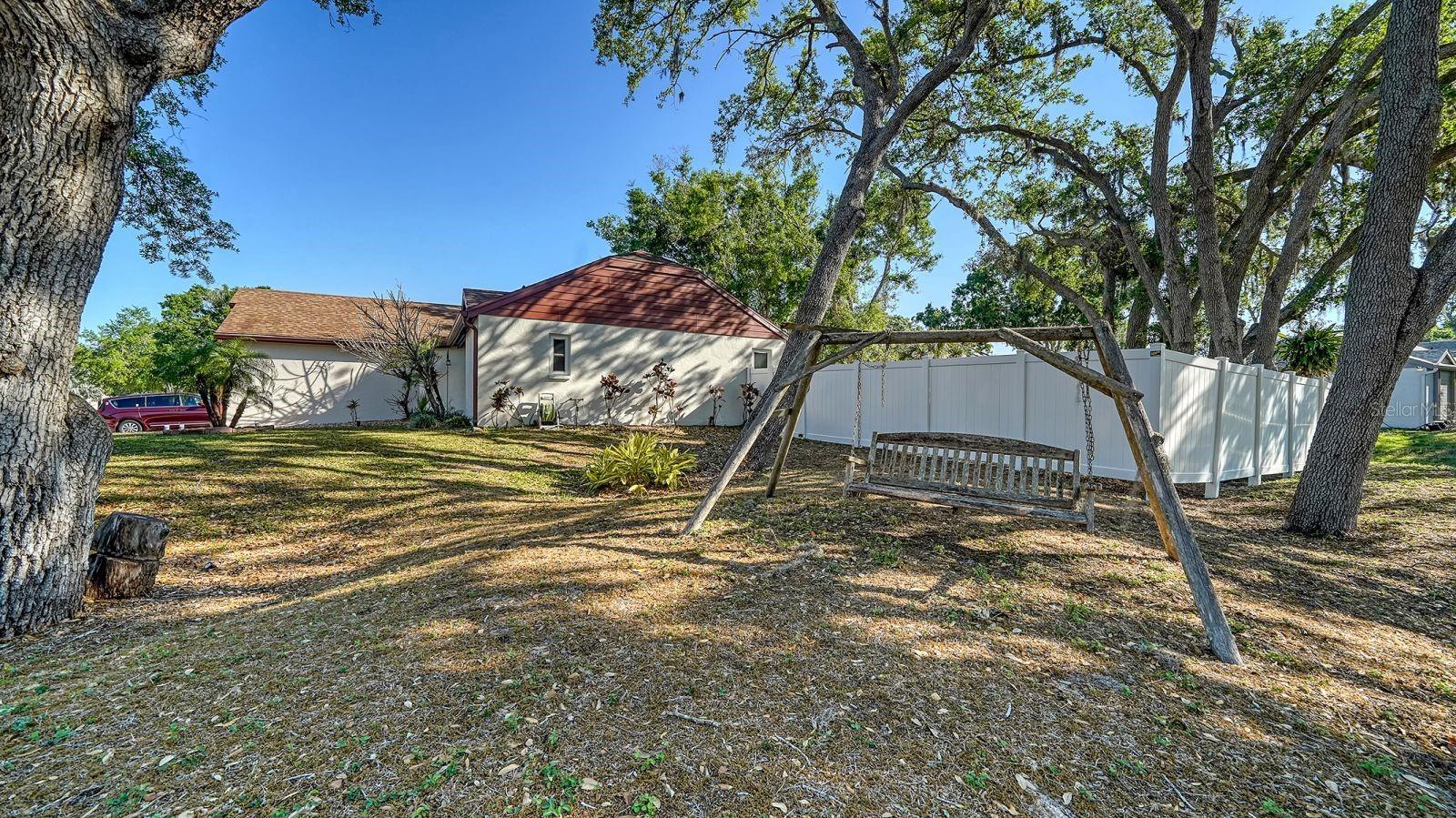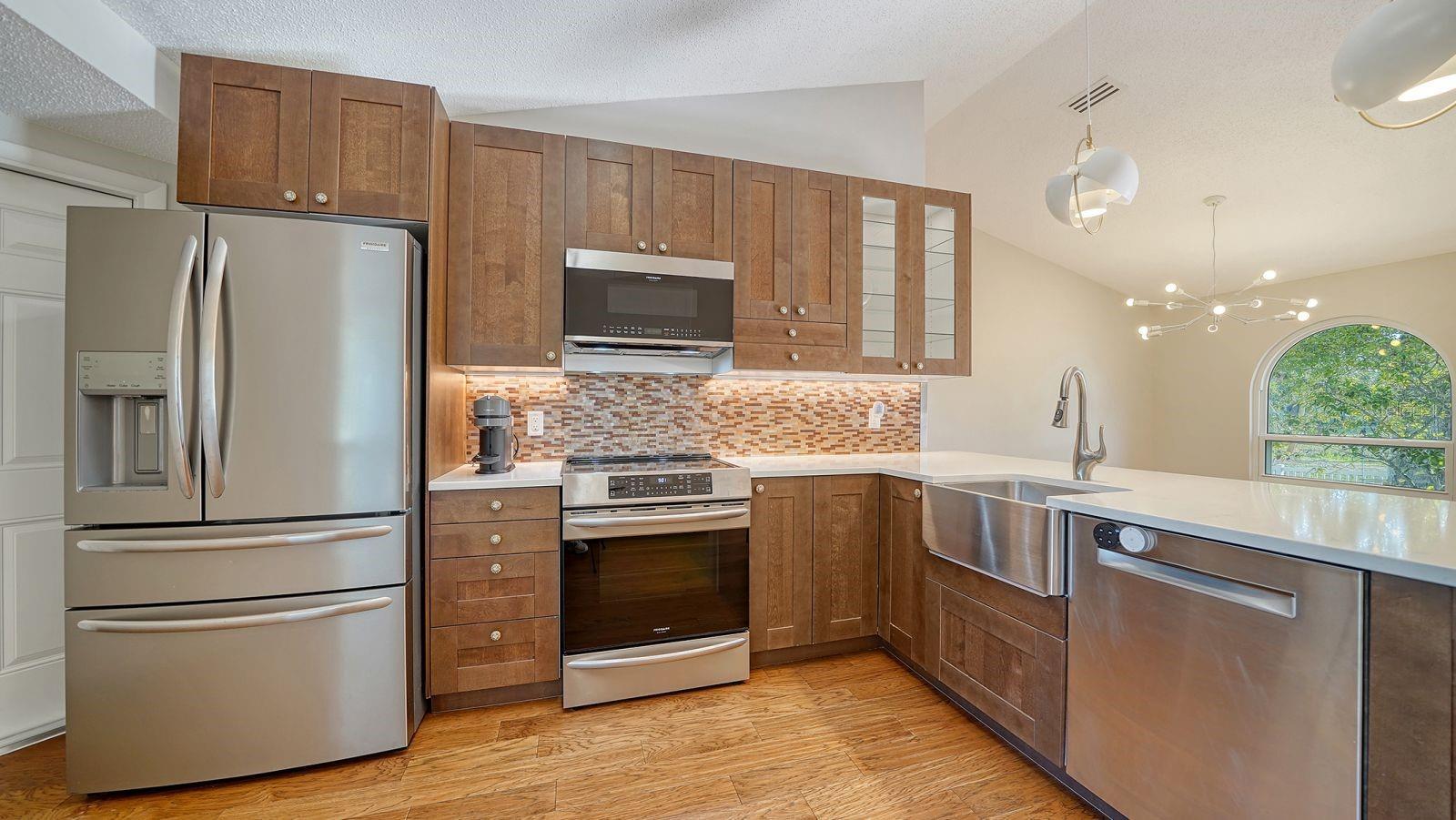












































Limited-Time Offer until May 31, 2025. The Seller is now offering a new buyer incentive: Up to $10,000 Seller-paid credit to fund a mortgage rate buydown when using their preferred lender.
Nestled on an oversize corner lot directly across from Colonial Oaks Park, this lovely 3-bedroom, 2-bathroom home offers both comfort and convenience. Inside, the home has been updated with an eye toward quality. The remodeled kitchen features upgraded appliances, including an induction stove, and elegant quartz countertops overlooking the open living and dining areas. The spacious primary suite is a retreat, complete with a beautifully updated ensuite bathroom featuring a soaking tub. A true split plan, the other two bedrooms’ location maximizes privacy. Step into the backyard to enjoy peaceful views of a small pond frequented by wading birds, turtles, and even the occasional river otter. Practical upgrades including full impact windows and a reinforced garage door, secure keyless entry, and Flo Smart Water Monitoring offer peace of mind. Across the street, Colonial Oaks Park offers an array of recreational amenities, including tennis, pickleball, and basketball courts, a walking trail, shaded picnic areas with BBQ grills, and a fenced playground. Perfect for outdoor enthusiasts and families alike, the Colonial Oaks neighborhood is only minutes from I-75, shopping, hospitals, and downtown Sarasota.
Equipment:
- Dishwasher
- Disposal
- Dryer
- Microwave
- Refrigerator
- Washer
Interior Features:
- Living Room/Dining Room Combo
- Primary Bedroom Main Floor
- Thermostat
- Vaulted Ceiling(s)
- Window Treatments
Exterior Features:
- Private Mailbox
- Rain Gutters
- Sliding Doors
Financial Information:
- Taxes: $2,488.00
- Tax Year: 2024
- HOA Fee 1: $596.00
- HOA Frequency 1: Annually
- Condo Fee Frequency: Annually
Room Dimensions:
- Laundry: In Garage
School Information:
- Elementary School: Brentwood Elementary
- Middle School: Mcintosh Middle
- Junior High: Mcintosh Middle
- High School: Sarasota High
Additional Information:
- MLS Area: 34232 - Sarasota/Fruitville
- Price per Square Feet: $335.62
- Water: Public
- Construction: Block, Stucco
- Date Listed: 2025-03-30 14:15:24
- Pool: No
- Garage Spaces: 2
- Flooring: Tile
- Roof: Shingle
- Heating: Central, Electric
- Cooling: Central Air
- Pets: Cats Ok, Dogs Ok
- Sewer: Public Sewer
Waterfront Description:
- Pond
Listing Courtesy Of: Preferred Shore Llc
marnie@callmarnie.com
marnie@callmarnie.com
