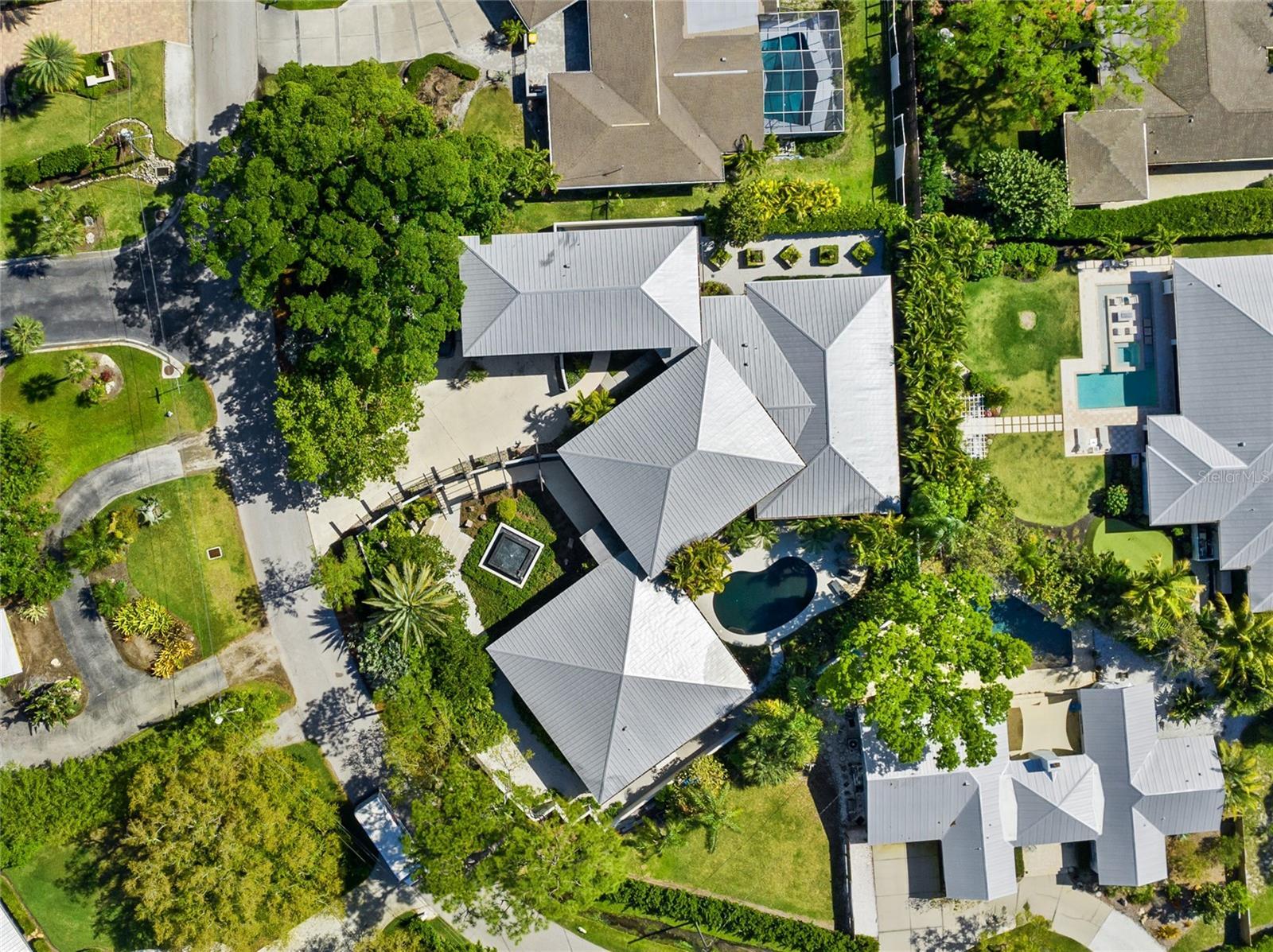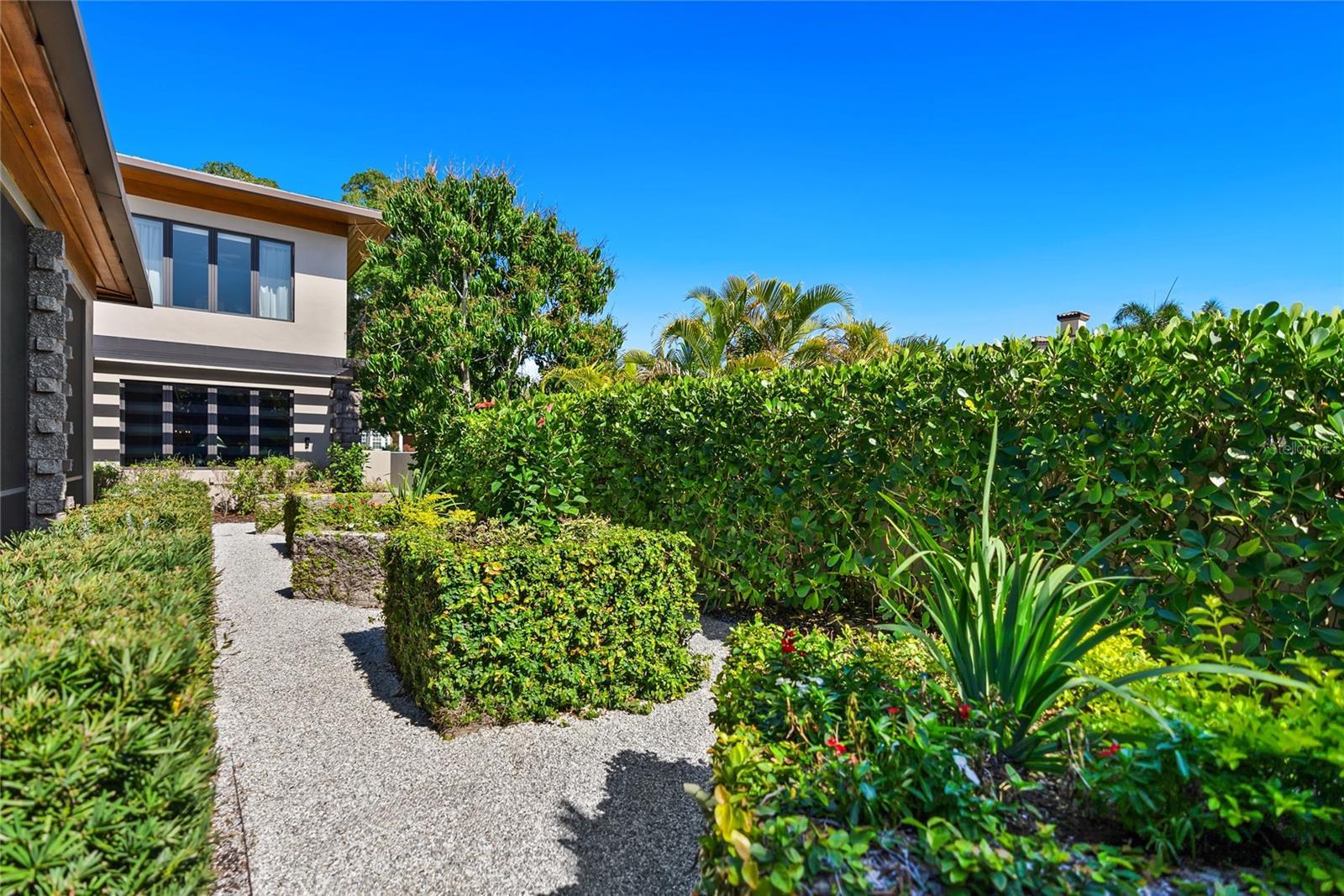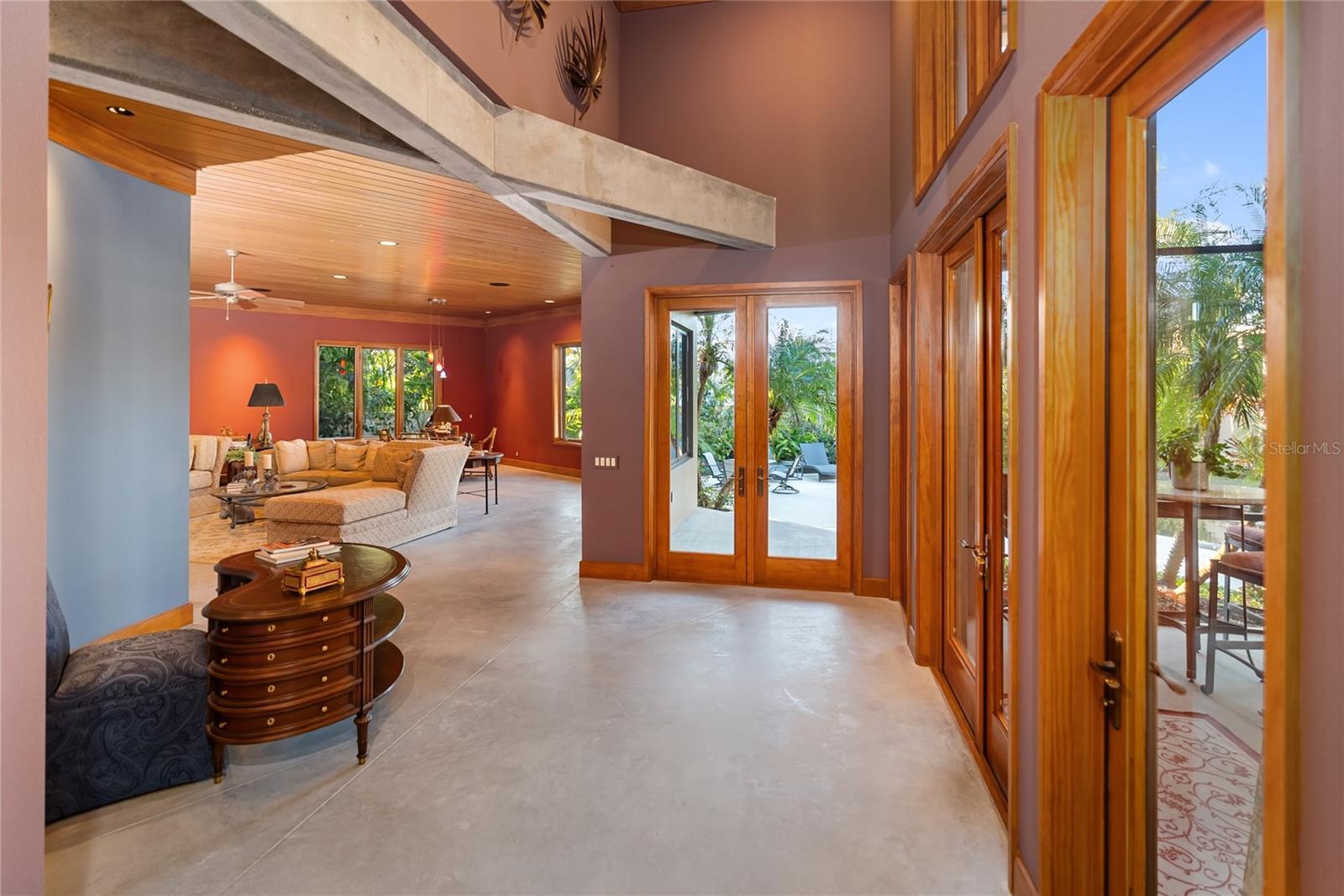
























Designed by esteemed architect John Potvin, this exceptional home combines elegance with casual tropical charm. Created with flexibility in mind, its three distinct structures—connected by covered lanais—provide privacy and grand spaces for socializing. Stone columns, metal pergolas, and lush foliage enhance the serene atmosphere, while a stucco perimeter wall ensures ultimate privacy, complemented by the soothing sounds of a tranquil fountain.
Equipment:
- Built-In Oven
- Convection Oven
- Cooktop
- Dishwasher
- Disposal
- Dryer
- Electric Water Heater
- Exhaust Fan
- Freezer
- Ice Maker
- Microwave
- Refrigerator
- Washer
- Water Filtration System
- Whole House R.O. System
- Wine Refrigerator
Interior Features:
- Ceiling Fans(s)
- Crown Molding
- Eat-in Kitchen
- Elevator
- High Ceilings
- Living Room/Dining Room Combo
- Open Floorplan
- Primary Bedroom Main Floor
- Solid Surface Counters
- Solid Wood Cabinets
- Thermostat
- Walk-In Closet(s)
- Wet Bar
Exterior Features:
- Courtyard
- French Doors
- Irrigation System
- Lighting
- Outdoor Grill
- Rain Gutters
Financial Information:
- Taxes: $22,275.00
- Tax Year: 2023
Room Dimensions:
- Laundry: Electric Dryer Hookup, Ga
School Information:
- Elementary School: Phillippi Shores Elementary
- Middle School: Brookside Middle
- Junior High: Brookside Middle
- High School: Riverview High
Additional Information:
- MLS Area: 34231 - Sarasota/Gulf Gate Branch
- Price per Square Feet: $846.22
- Water: Public
- Construction: Block, Concrete, Stucco
- Date Listed: 2025-01-31 20:58:51
- Pool: Yes
- Pool Type: Child Safety Fence, In Ground, Self Cleaning
- Windows: Impact Glass/Storm Windows
- Garage Spaces: 2
- Flooring: Bamboo, Concrete
- Roof: Metal
- Heating: Electric
- Cooling: Central Air
- Sewer: Public Sewer
Listing Courtesy Of: Preferred Shore Llc
bridgetspiess@gmail.com
bridgetspiess@gmail.com
