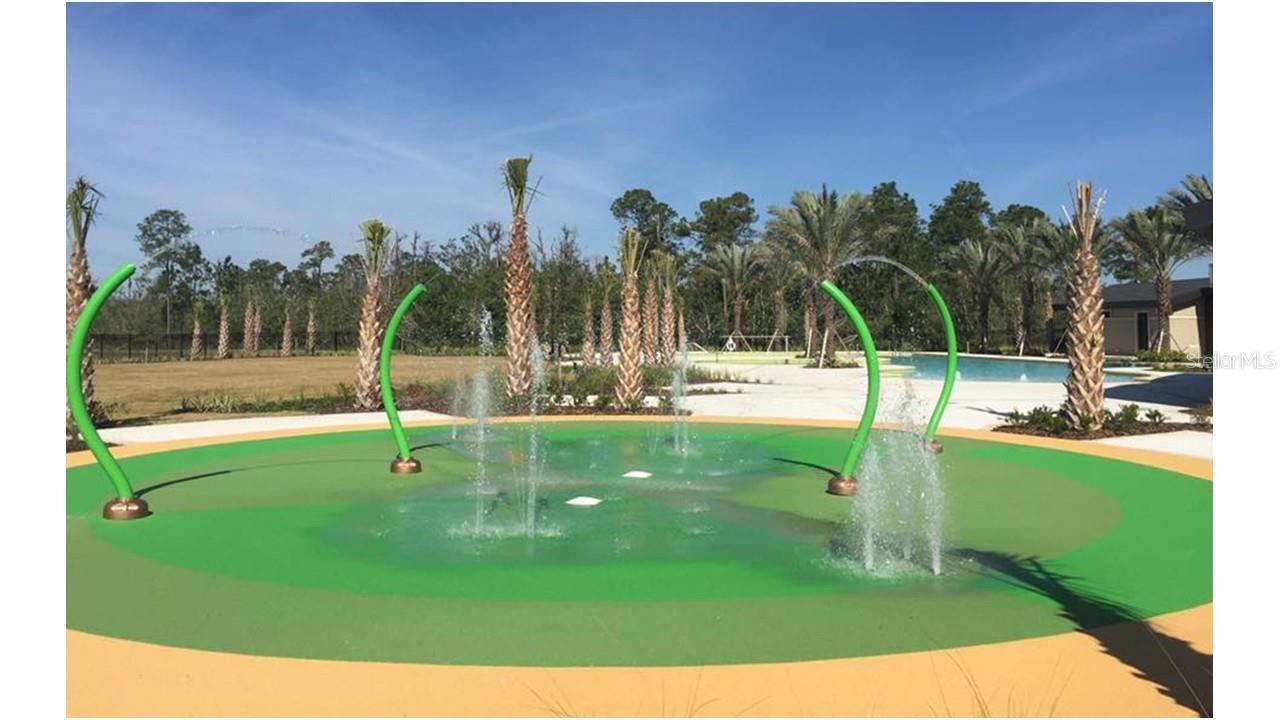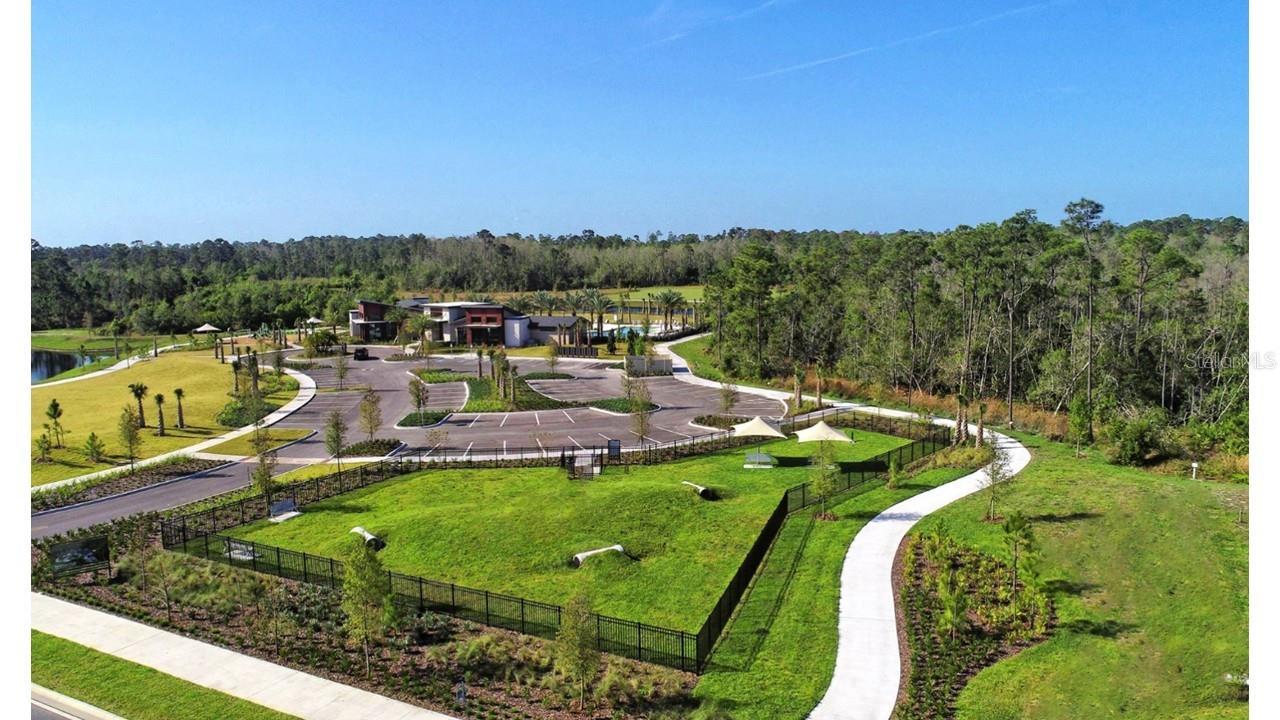




































One or more photo(s) has been virtually staged. Welcome home! This 2-story residence boasts modern amenities, a functional layout, and a spacious backyard with conservation views. As you enter, you’ll be greeted by an open floor plan that seamlessly connects the living room and kitchen—perfect for entertaining or family gatherings. The kitchen features quartz countertops, a large island, stainless steel appliances, plenty of cabinet space, along with a pantry for extra storage. Step outside to the covered lanai, where indoor and outdoor entertaining come together effortlessly. The first floor also includes a full bedroom and bathroom, ideal for guests or as a home office. Upstairs, you’ll discover a versatile loft area, perfect for a playroom, office, or cozy TV room. The primary suite offers lovely views of the conservation area and includes an en-suite bathroom and a generous walk-in closet. Two additional bedrooms, another full bathroom, and a laundry room complete the second floor, making this home both practical and inviting.
Experience the perfect blend of luxury and convenience with the community resort-style amenities with a clubhouse, cozy covered patio with fireplace, and two amazing pools—a zero-entry pool for relaxation and a lap pool for fitness. With a 24-hour access fitness center, staying active is a breeze. And your furry friends will love the dog park and splash pad! Plus, you
e just minutes away from Walt Disney World and other top attractions, offering endless entertainment. Don’t miss your chance to call this beautiful place home. Call today to schedule your viewing!
Equipment:
- Dishwasher
- Microwave
- Range
- Refrigerator
Interior Features:
- Open Floorplan
- Stone Counters
- Thermostat
- Walk-In Closet(s)
Exterior Features:
- Irrigation System
- Sliding Doors
- Sprinkler Metered
View:
- Trees/Woods
Amenities:
- Clubhouse
- Gated
- Pool
- Recreation Facilities
Financial Information:
- Taxes: $8.00
- Tax Year: 2024
- HOA Fee 1: $126.00
- HOA Frequency 1: Monthly
- Condo Fee Frequency: Monthly
Room Dimensions:
- Laundry: Inside, Laundry Room
School Information:
- Elementary School: Sawgrass Bay Elementary
- Middle School: Windy Hill Middle
- Junior High: Windy Hill Middle
- High School: East Ridge High
Additional Information:
- MLS Area: 34714 - Clermont
- Price per Square Feet: $217.35
- Total Floors: 2
- Water: Public
- Construction: Block, Concrete, Stucco
- Date Listed: 2024-10-30 19:13:48
- Pool: No
- Private Spa: No
- Windows: Blinds
- Garage Spaces: 2
- Flooring: Carpet, Ceramic Tile
- Roof: Shingle
- Heating: Central, Electric
- Cooling: Central Air
- Pets: Yes
- Sewer: Public Sewer
- Amenities: Clubhouse, Gated, Pool, Recreation Facilities
Listing Courtesy Of: Waypoint Real Estate Group Inc
info@WaypointREgroup.com
info@WaypointREgroup.com
