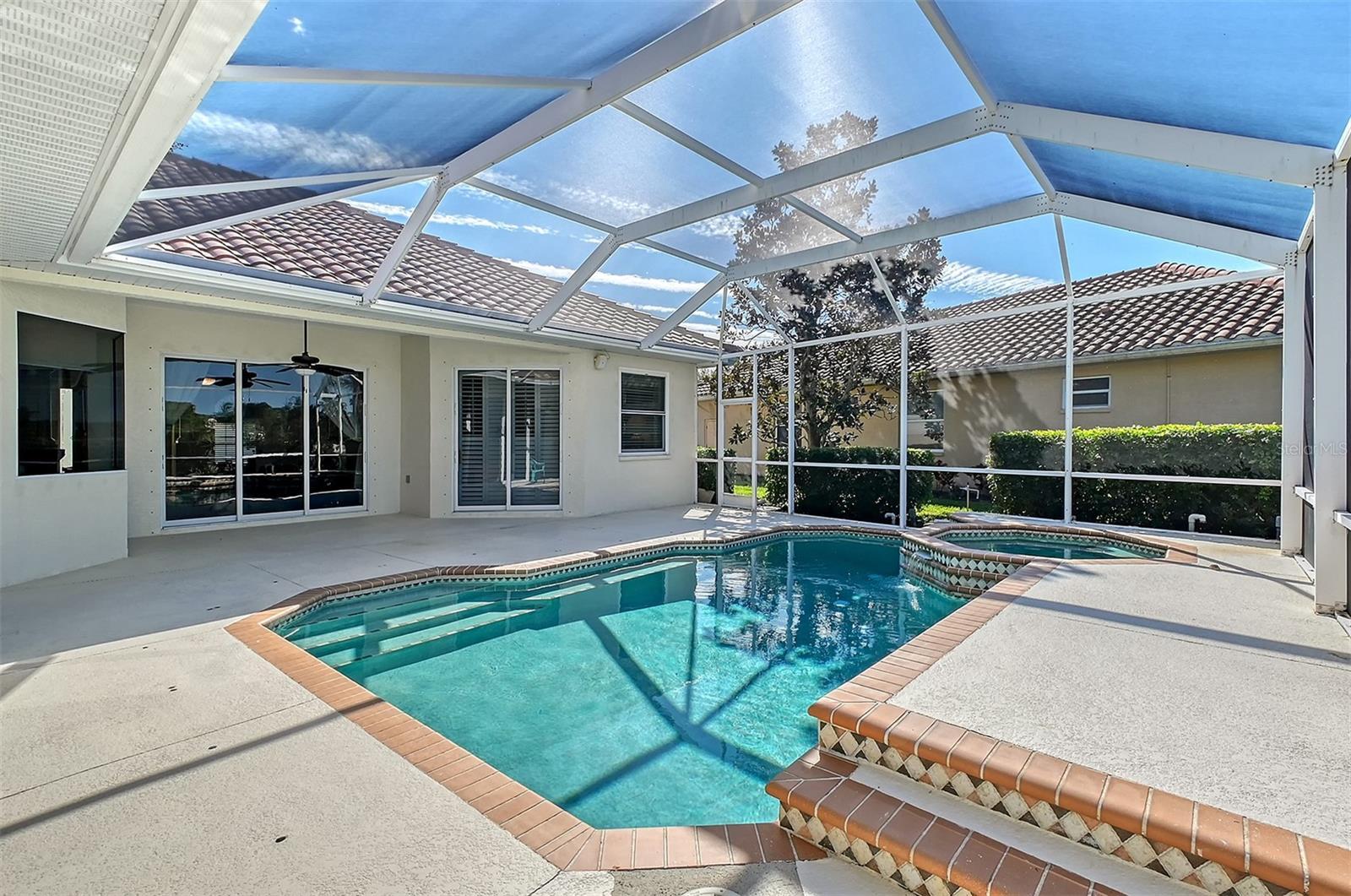






































































Motivated Seller - happy to review all offers. A new barrel tile roof is the crowning jewel on this spacious executive-style home in the serene, tree-lined neighborhood of Park Trace Estates. Featuring four bedrooms, three baths, a private study/den with French doors, and open-concept family, living and dining rooms, the home is designed for family and guests and offers a blend of luxury, comfort and convenience. The large cooks kitchen with a wraparound breakfast bar, gas stove and real wood cabinetry serves as the heart of the home, complemented by neutral tile floors throughout. Voluminous tray ceilings add to the sense of space, while the three-car garage and oversized circular driveway with pavers are ideal for car enthusiasts or households with multiple drivers. The screened back patio offers room for an outdoor kitchen, workout area or private retreat, with a sparkling heated pool and spa overlooking a tranquil lake where osprey, herons, roseate spoonbills and eagles wade. Recent upgrades include hurricane-impact windows installed in the last few years and hurricane shutters for the glass sliders, new air conditioner, new outlets throughout the entire home, new sink and garbage disposal. Near the Legacy Trail at the Osprey bulkhead and a short distance from acclaimed Pine View School, the home is just minutes from the beach, bay, nature trails, shopping, dining, biking, boating and golf. Bay Street offers quick access to both U.S. 41 Tamiami Trail and Interstate 75, yet the home remains an oasis among preserved land where you will hear only sounds of birds and nature. With lovely sunrises at your doorstep and gorgeous westerly sunsets over the lake, this home delivers the ultimate Florida lifestyle. Schedule your showing today and make this beautiful life yours!
Equipment:
- Dishwasher
- Disposal
- Dryer
- Microwave
- Range
- Refrigerator
- Washer
Interior Features:
- Ceiling Fans(s)
- Eat-in Kitchen
- High Ceilings
- Kitchen/Family Room Combo
- Living Room/Dining Room Combo
- Open Floorplan
- Primary Bedroom Main Floor
- Solid Surface Counters
- Solid Wood Cabinets
- Split Bedroom
- Stone Counters
- Tray Ceiling(s)
- Walk-In Closet(s)
- Window Treatments
Exterior Features:
- Hurricane Shutters
- Lighting
- Rain Gutters
- Sliding Doors
View:
- Pool
- Water
Amenities:
- Vehicle Restrictions
Financial Information:
- Taxes: $4,787.00
- Tax Year: 2024
- HOA Fee 1: $685.00
- HOA Frequency 1: Annually
- Condo Fee Frequency: Annually
Room Dimensions:
- Laundry: Corridor Access, Inside,
School Information:
- Elementary School: Laurel Nokomis Elementary
- Middle School: Sarasota Middle
- Junior High: Sarasota Middle
- High School: Venice Senior High
Additional Information:
- MLS Area: 34229 - Osprey
- Price per Square Feet: $294.88
- Water: Public
- Lot Desc.: In County, Landscaped, Level, Sidewalk, Paved
- Construction: Block, Stucco
- Date Listed: 2025-02-03 22:39:29
- Pool: Yes
- Pool Type: Gunite, Heated, In Ground, Outside Bath Access, Screen Enclosure, Tile
- Private Spa: Yes
- Furnished: Negotiable
- Windows: Blinds, Storm Window(S), Shutters, Window Treatments
- Parking: Circular Driveway, Driveway, Garage Door Opener, Golf Cart Parking, Oversized
- Garage Spaces: 3
- Flooring: Ceramic Tile, Tile
- Roof: Concrete, Tile
- Heating: Electric
- Cooling: Central Air
- Pets: Cats Ok, Dogs Ok, Yes
- Sewer: Public Sewer
- Amenities: Vehicle Restrictions
Waterfront Description:
- Lake Front
Listing Courtesy Of: Premier Sothebys Intl Realty
darlene.gamble@premiersir.com
darlene.gamble@premiersir.com
