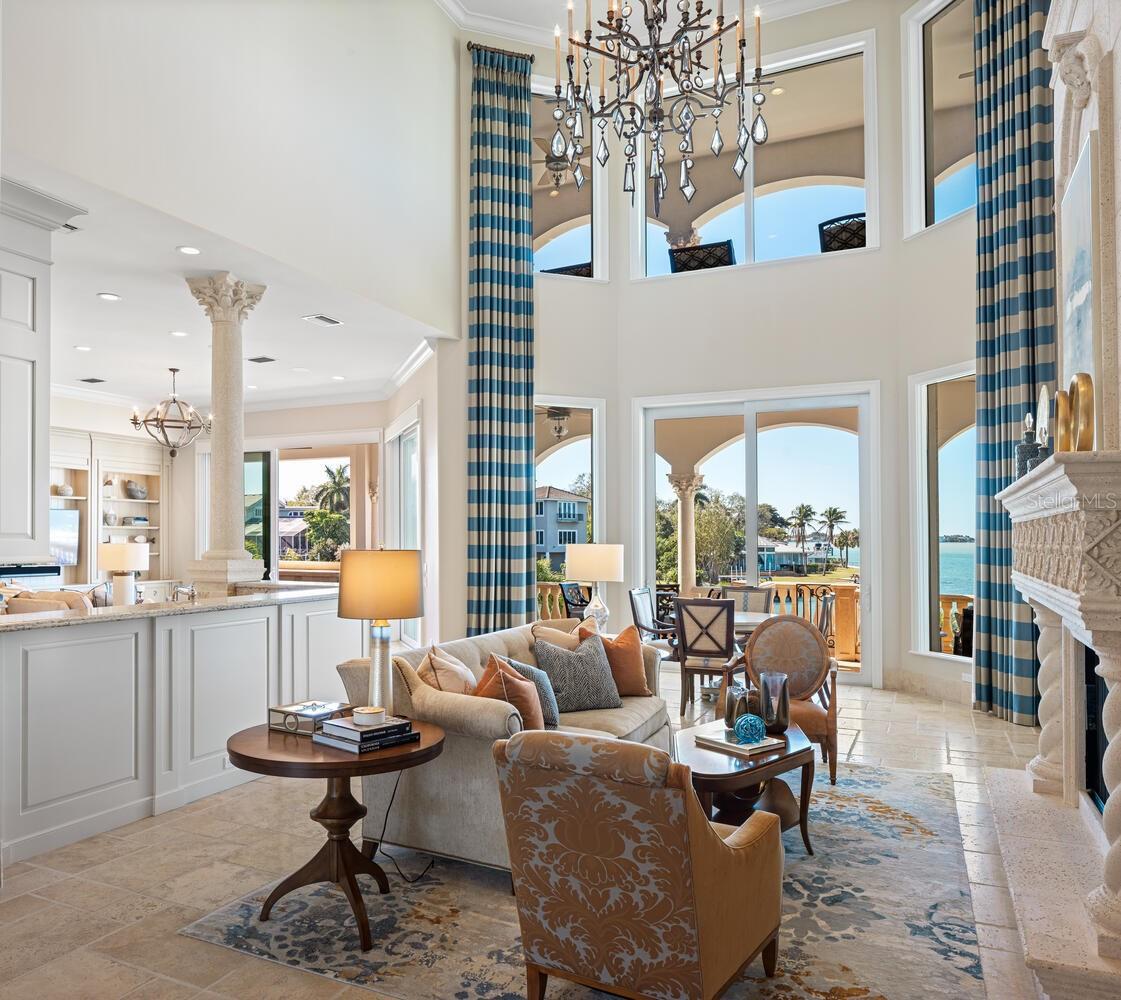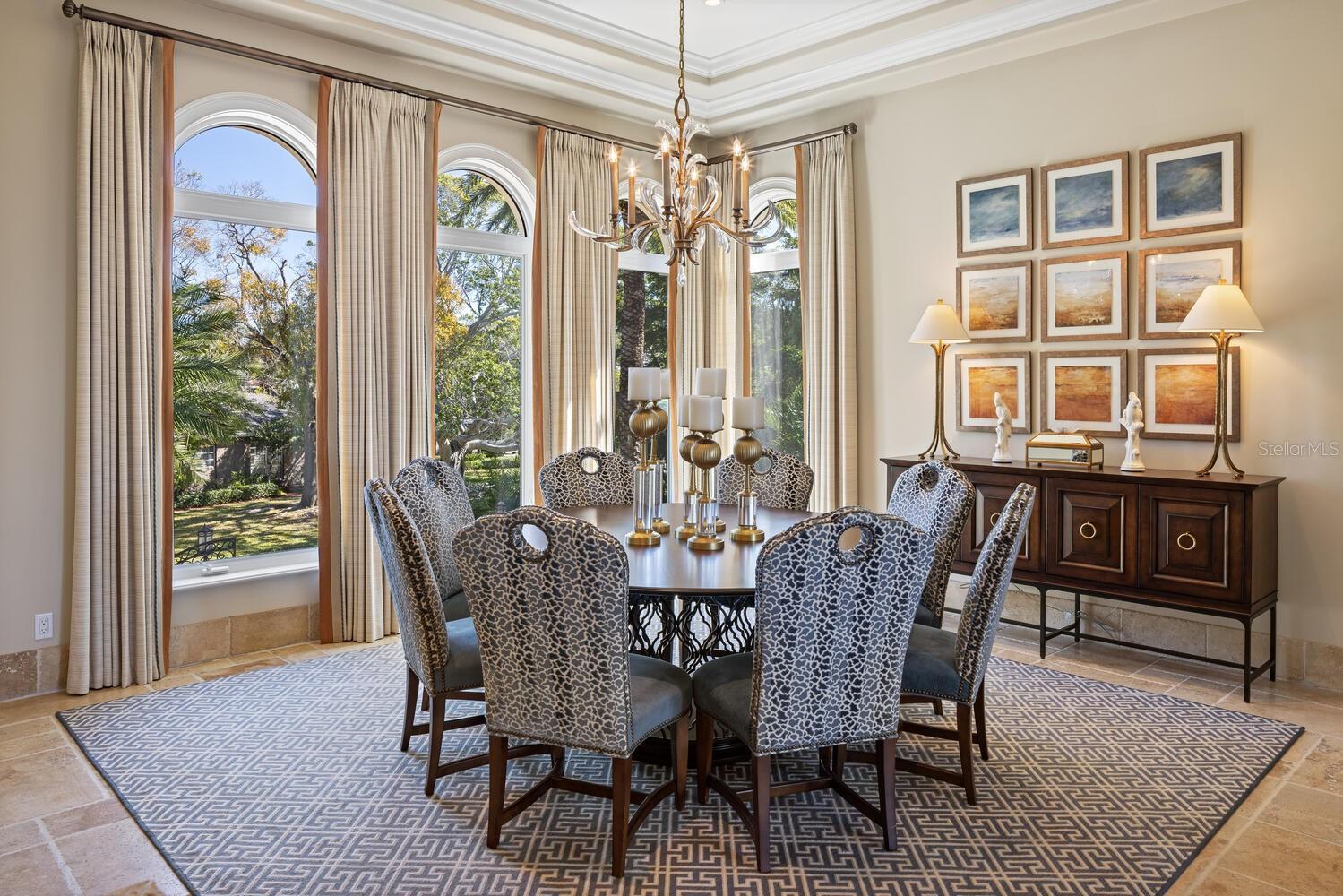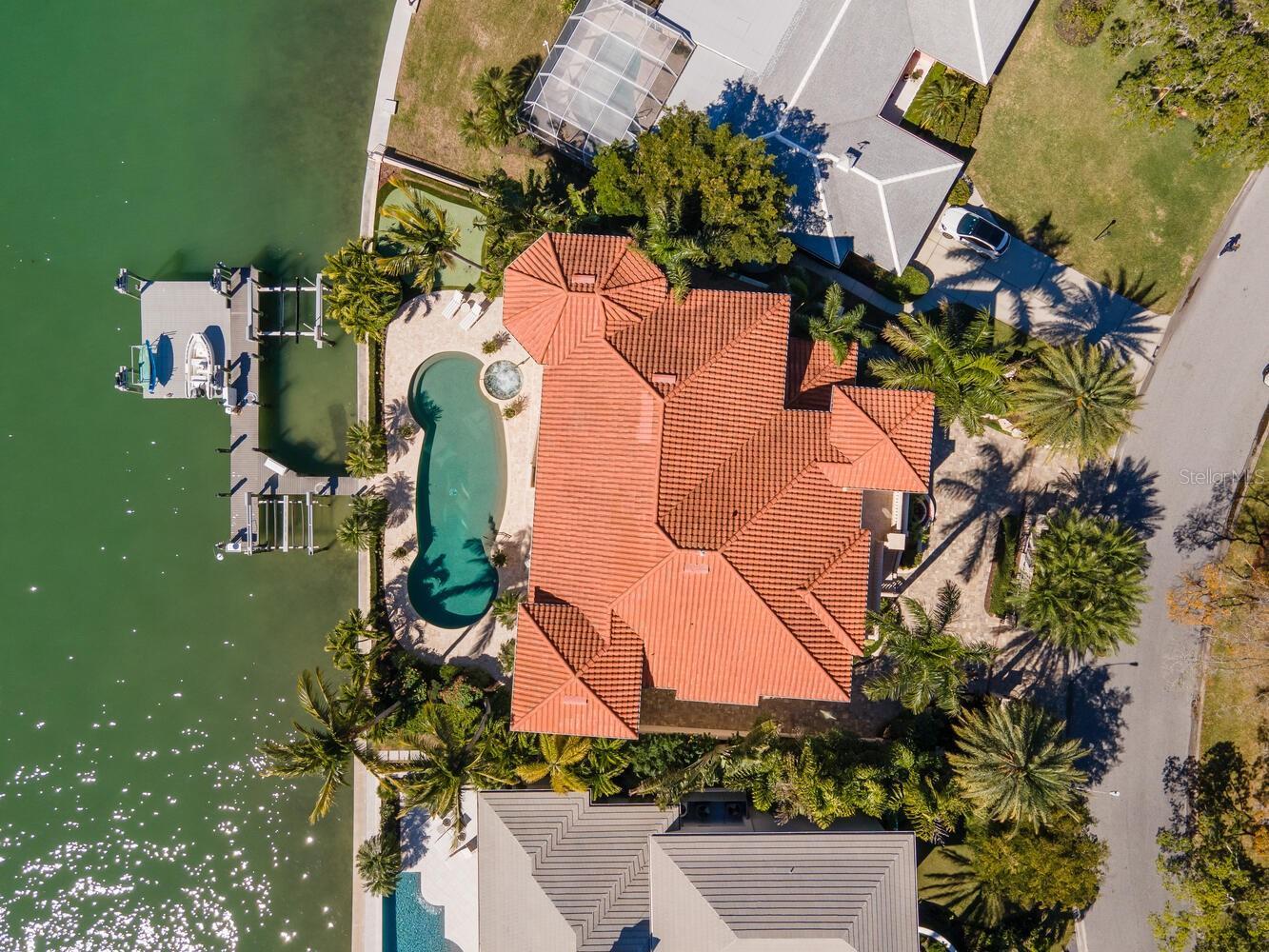


























































Poised on Sarasota Bay appreciating enchanting azure views, the epitome of a lavish boating lifestyle in unrivaled grandeur is defined throughout this palatial estate. Boasting desirable exclusivity in the Harbor Acres community with prestigious quality and exquisite beauty harmonize with style and class for a discerning life in paradise. Every imaginable need and desire are exceeded with the highest level of detail and execution throughout the 6,000-plus square foot home, ideal for indoor-outdoor living and entertaining. Mesmerizing embellishments and purposeful features lend to form and functionality on a monumental scheme across all three floors of the residence, including stunning staircases, purposeful built-ins, high-end materials and finishes, a gorgeous fireplace, and picture windows and disappearing sliders that bring you to the water’s edge. Formal and casual spaces to relax, gather with family and host special occasions are found dripping in refined appointments, from the dreamy chef’s kitchen to the elaborate pool deck for sunbathing, swimming and venturing to the dock for boarding your vessel. A full-equipped office, flexible media room, second master bedroom and two resort-style guest suites afford comfort and versatility to lifestyle preferences for everyone. The glamorous master retreat exudes self-pampering with a peaceful area for reading or reflection and a marble-clad spa en-suite bath showcasing an arched entry, soaking tub, built-ins, and walk-in shower. A tropical oasis experience, the outdoor living spaces are as distinguished as the rest of the home, featuring terraces on the second and third levels, a cabana-style lounge area, a putting green, and a large pool with spa, completely surrounded by lush landscaping and swaying palms. A spacious dock out to the water grants holding space for numerous watercrafts or a yacht for exploring the bay and open Gulf waters. Harbor Acres is a premier community in proximity to St. Armands Circle, Southside Village and a brief drive or stroll to downtown Sarasota. Beaches, shopping, and cosmopolitan living are only moments away. Recent improvements include new roof completed March 2025, new pool equipment with natural gas heater, rear landscaping, irrigation and landscape lighting. New dock with 65k pound boat lift. The home did not experience any interior damage from the last storm season.
Equipment:
- Bar Fridge
- Built-In Oven
- Dishwasher
- Disposal
- Dryer
- Exhaust Fan
- Freezer
- Ice Maker
- Kitchen Reverse Osmosis System
- Microwave
- Range
- Range Hood
- Refrigerator
- Washer
- Water Filtration System
- Water Purifier
- Whole House R.O. System
- Wine Refrigerator
Interior Features:
- Ceiling Fans(s)
- Coffered Ceiling(s)
- Crown Molding
- Eat-in Kitchen
- Elevator
- High Ceilings
- Kitchen/Family Room Combo
- Open Floorplan
- Primary Bedroom Main Floor
- Solid Surface Counters
- Solid Wood Cabinets
- Thermostat
- Tray Ceiling(s)
- Walk-In Closet(s)
- Wet Bar
- Window Treatments
Exterior Features:
- French Doors
- Lighting
- Outdoor Grill
- Outdoor Kitchen
- Outdoor Shower
- Rain Gutters
- Sliding Doors
View:
- Water
Financial Information:
- Taxes: $59,059.00
- Tax Year: 2024
- HOA Frequency 1: Annually
- Condo Fee Frequency: Annually
Room Dimensions:
- Laundry: Inside
School Information:
- Elementary School: Southside Elementary
- Middle School: Brookside Middle
- Junior High: Brookside Middle
- High School: Sarasota High
Additional Information:
- MLS Area: 34239 - Sarasota/Pinecraft
- Price per Square Feet: $1,819.49
- Total Floors: 3
- Water: Public
- Lot Desc.: Flood Insurance Required, Floodzone, City Limits, Level, Paved
- Construction: Block, Stucco
- Date Listed: 2025-03-19 15:13:34
- Pool: Yes
- Pool Type: Gunite, Heated, In Ground
- Private Spa: Yes
- Furnished: Unfurnished
- Windows: Blinds, Energy Star Qualified Windows, Storm Window(S), Insulated Windows, Rods
- Parking: Circular Driveway, Driveway, Garage Door Opener, Garage Faces Side, Guest, Oversized, Basement
- Garage Spaces: 4
- Flooring: Carpet, Marble, Travertine
- Roof: Tile
- Heating: Central, Electric, Natural Gas, Zoned
- Cooling: Central Air, Zoned
- Pets: Yes
- Sewer: Public Sewer
Waterfront Description:
- Bay/Harbor
Listing Courtesy Of: Michael Saunders & Company
michaelhays@verizon.net
michaelhays@verizon.net
